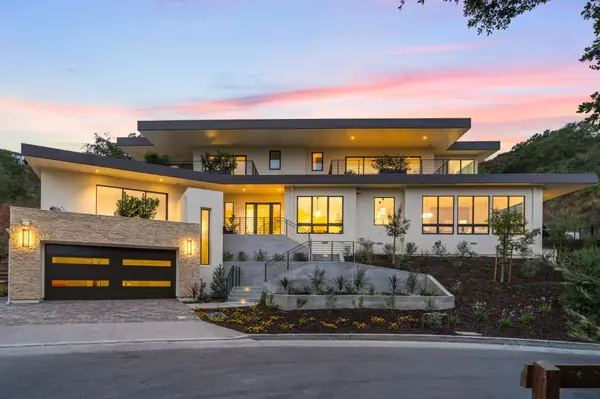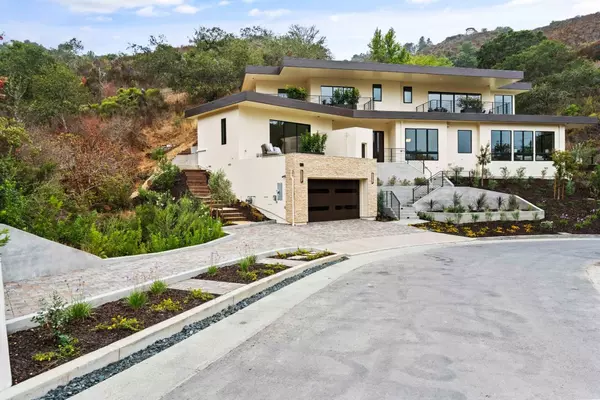For more information regarding the value of a property, please contact us for a free consultation.
521 Canyon Vista WAY San Carlos, CA 94070
Want to know what your home might be worth? Contact us for a FREE valuation!

Our team is ready to help you sell your home for the highest possible price ASAP
Key Details
Sold Price $4,715,000
Property Type Single Family Home
Sub Type Single Family Home
Listing Status Sold
Purchase Type For Sale
Square Footage 3,789 sqft
Price per Sqft $1,244
MLS Listing ID ML81953363
Sold Date 05/28/24
Bedrooms 4
Full Baths 4
Half Baths 1
Originating Board MLSListings, Inc.
Year Built 2023
Lot Size 0.580 Acres
Property Description
Built with uncompromising dedication to detail, 521 Canyon Vista Way stands as a testament to the pinnacle of new construction. The fusion of modern innovation and timeless design results in a residence that is both an engineering marvel and a work of art. This home includes the finest materials to the latest smart home technology, no expense has been spared in creating an environment of unmatched comfort and sophistication. Revel in the seamless fusion of indoor and outdoor living, where relaxation becomes a way of life. Gourmet chef's kitchen with top-of-the-line appliances, 4 spacious bedrooms with ensuite bathrooms and ample closet space. Immense primary suite with a private terrace and spa-like bathroom. This home is the last of the collection of 5 Canyon Vista Way new construction homes. It is not just a home; It's an opportunity to savor the finer things in life, to wake up to the majesty of nature, and to bask in the beauty of impeccable craftsmanship.
Location
State CA
County San Mateo
Area Beverly Terrace Etc.
Zoning SFR
Rooms
Family Room Kitchen / Family Room Combo
Dining Room Dining Area
Kitchen Countertop - Quartz, Dishwasher, Garbage Disposal, Island with Sink, Microwave, Oven Range - Built-In, Gas, Pantry, Refrigerator, Wine Refrigerator
Interior
Heating Central Forced Air - Gas
Cooling Central AC
Fireplaces Type Gas Burning
Laundry Washer / Dryer
Exterior
Garage Attached Garage
Garage Spaces 2.0
Utilities Available Public Utilities
Roof Type Foam
Building
Lot Description Grade - Sloped Up , Views
Foundation Concrete Perimeter, Foundation Moisture Barrier, Foundation Pillars, Pillars / Posts / Piers
Sewer Sewer - Public
Water Public
Others
Tax ID 049-020-010
Special Listing Condition Not Applicable
Read Less

© 2024 MLSListings Inc. All rights reserved.
Bought with Heather Morch • Compass
GET MORE INFORMATION





