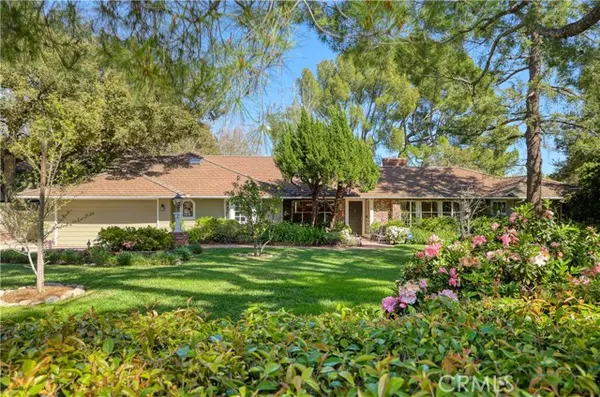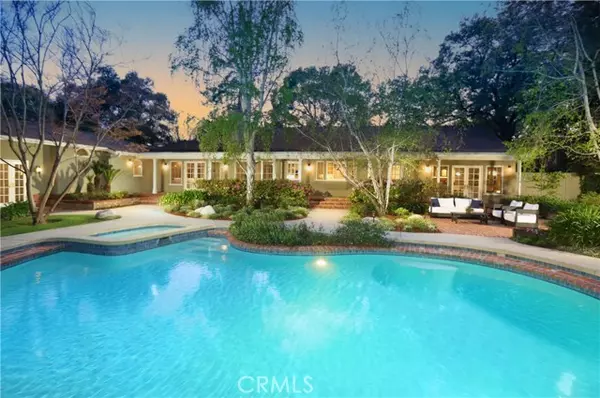For more information regarding the value of a property, please contact us for a free consultation.
4728 Gould AVE La Canada Flintridge, CA 91011
Want to know what your home might be worth? Contact us for a FREE valuation!

Our team is ready to help you sell your home for the highest possible price ASAP
Key Details
Sold Price $3,800,000
Property Type Single Family Home
Sub Type Single Family Home
Listing Status Sold
Purchase Type For Sale
Square Footage 4,216 sqft
Price per Sqft $901
MLS Listing ID CRGD24071715
Sold Date 05/22/24
Style Traditional
Bedrooms 4
Full Baths 4
Half Baths 1
Originating Board California Regional MLS
Year Built 1950
Lot Size 0.517 Acres
Property Description
Step into the enchanting world of La Canada Flintridge luxury living with this breathtaking single-story residence nestled at 4728 Gould Ave. From the moment you arrive, you'll be captivated by the meticulously landscaped front yard, boasting lush greenery and mature trees that lead the way to a spacious front porch, welcoming you home with an inviting ambiance. This home promises an unparalleled living experience filled with sophistication and charm. Gleaming hardwood floors lead you through a layout designed for seamless flow and elegant living. The formal living room, featuring a charming fireplace and bathed in natural light, seamlessly transitions into the formal dining room, adorned with Waterford sconces for exquisite dining experiences. The oversized family room, with another fireplace and French doors, opens up to the picturesque backyard oasis, creating a perfect harmony between indoor and outdoor living. The heart of the home lies in the grand and updated Chef's kitchen, equipped with granite countertops, stainless steel appliances, a Sub-zero refrigerator, and a large center island with barstool seating. A second family room offers versatility with theater viewing, vaulted ceilings, and a full wet bar, catering to family gatherings or quiet relaxation. Ou
Location
State CA
County Los Angeles
Area 634 - La Canada Flintridge
Zoning LFR120*
Rooms
Family Room Separate Family Room, Other
Dining Room In Kitchen, Dining Area in Living Room, Other, Breakfast Nook
Kitchen Dishwasher, Garbage Disposal, Other, Oven - Double, Pantry, Refrigerator
Interior
Heating Forced Air, Central Forced Air
Cooling Central AC, Central Forced Air - Gas
Flooring Laminate, Other
Fireplaces Type Family Room, Gas Burning, Living Room, Kitchen, Den
Laundry Gas Hookup, 30, Other, Washer, Dryer
Exterior
Garage Garage, Gate / Door Opener, Other, Parking Area, Room for Oversized Vehicle, Side By Side
Garage Spaces 2.0
Fence Other, Wood
Pool 12, Heated - Gas, Pool - Gunite, Pool - Heated, Pool - In Ground, 21, Other, Pool - Yes, Spa - Private
Utilities Available Other
View None
Roof Type Tile
Building
Lot Description Grade - Level
Story One Story
Foundation Raised
Water Other, Hot Water, District - Public
Architectural Style Traditional
Others
Tax ID 5819002008
Special Listing Condition Not Applicable
Read Less

© 2024 MLSListings Inc. All rights reserved.
Bought with Edwin Ordubegian • Coldwell Banker Hallmark
GET MORE INFORMATION





