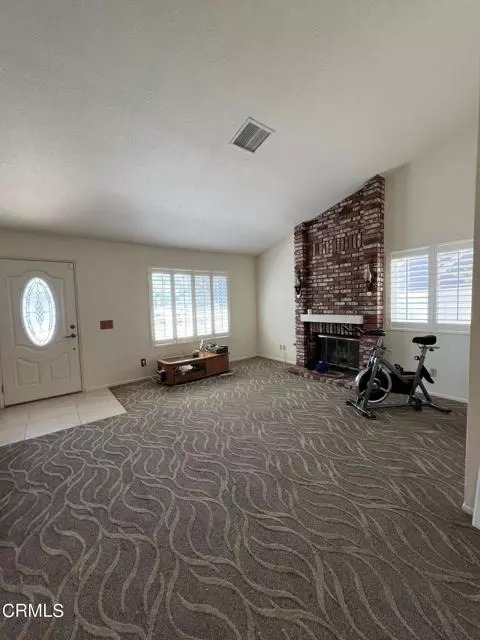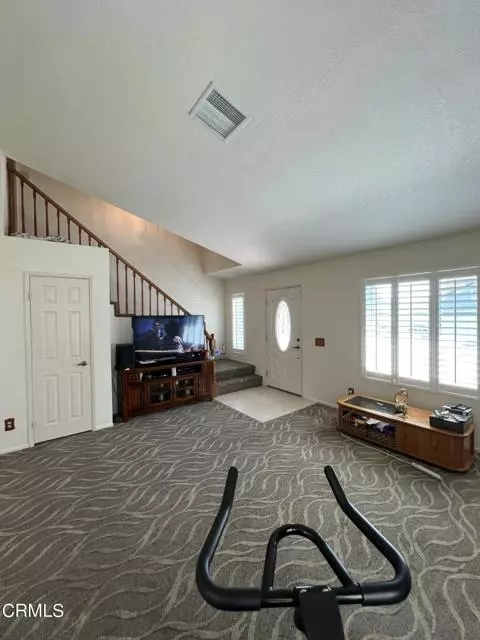For more information regarding the value of a property, please contact us for a free consultation.
459 Algonquin DR Simi Valley, CA 93065
Want to know what your home might be worth? Contact us for a FREE valuation!

Our team is ready to help you sell your home for the highest possible price ASAP
Key Details
Sold Price $775,000
Property Type Single Family Home
Sub Type Single Family Home
Listing Status Sold
Purchase Type For Sale
Square Footage 1,472 sqft
Price per Sqft $526
MLS Listing ID CRV1-23103
Sold Date 05/21/24
Style Cape Cod
Bedrooms 3
Full Baths 2
Half Baths 1
HOA Fees $84/mo
Originating Board California Regional MLS
Year Built 1986
Lot Size 7,038 Sqft
Property Description
West Simi Valley ''Cutie.'' As you enter through the ''welcoming'' front door...yes, there is such a door, environs are everywhere. You are also greeted with a vaulted ceiling in living room, offering an abundance of space. To your left is a brick fireplace perfect for gathering around during those cool winter mornings or evenings. From the dining area, you have access to a small enclosed patio. Great for letting your samll animal, be it cat or dog to enjoy the outdoor without actualy being outdoors. Why, there is an access panel for them. Back in the house...From the kitchen, you have direct access to the garage where yoiu will find your laundry facilities. Back by the front door...Up the stairs we go...to your right as you top the stairs is the the primary bedroom. This room has a balcony facing the front, accessed by a slider, offering views of the surrounding hills. The primary bedroom also features a walkin closet, double vanity sink, and a remodeled bathtub/shower enclosure. Back at the upper hallway we find a remodeled Full bath and two more bedrooms at the end of the hallway offering access to a patio through sliding glass doors. And what a backyard. It is ''ginormous.'' Party Central. Access to the backyard expanse, is also available through the patio enclosure off the k
Location
State CA
County Ventura
Area Svw - West Simi
Rooms
Kitchen Dishwasher, Microwave, Oven Range
Interior
Heating Forced Air
Cooling Central AC
Fireplaces Type Gas Burning, Living Room
Laundry In Garage
Exterior
Parking Features Garage
Garage Spaces 2.0
Fence Other
Pool 31, None
View None
Roof Type Composition
Building
Foundation Concrete Slab
Water District - Public
Architectural Style Cape Cod
Others
Tax ID 5790043035
Read Less

© 2025 MLSListings Inc. All rights reserved.
Bought with Jeffrey Ulik




