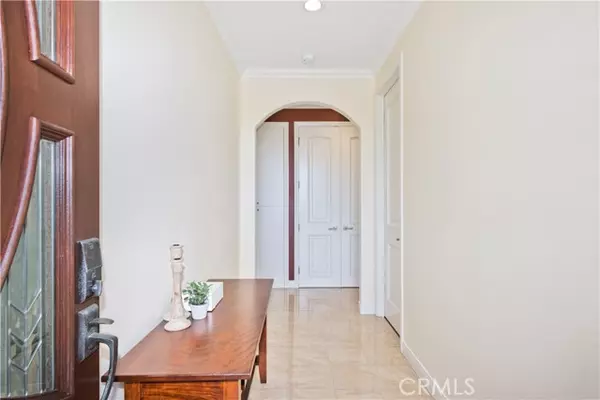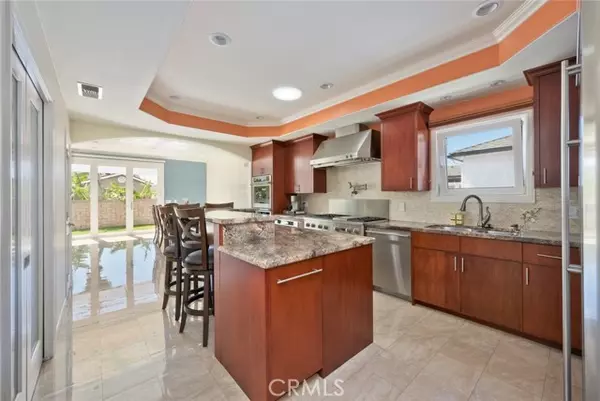For more information regarding the value of a property, please contact us for a free consultation.
5536 W 122nd ST Hawthorne, CA 90250
Want to know what your home might be worth? Contact us for a FREE valuation!

Our team is ready to help you sell your home for the highest possible price ASAP
Key Details
Sold Price $1,440,000
Property Type Single Family Home
Sub Type Single Family Home
Listing Status Sold
Purchase Type For Sale
Square Footage 2,030 sqft
Price per Sqft $709
MLS Listing ID CROC24053270
Sold Date 05/13/24
Style Craftsman
Bedrooms 3
Full Baths 2
Half Baths 1
Originating Board California Regional MLS
Year Built 1950
Lot Size 5,056 Sqft
Property Description
Welcome to your meticulously designed tech-house in the heart of aerospace central Hawthorne, California. This completely rebuilt home spares no expense; from the spectacular chefs kitchen featuring dual ovens, warming drawers, Monogram appliance suite and built in custom refrigeration, and additional large walk in pantry; this home was designed to host, entertain and eat well! The large open concept living and dining area directly adjacent to the kitchen extends out to the large backyard deck through the wall-to-wall luxury bi-folding patio doors. Raised 9ft ceiling height throughout with custom 8ft solid wood doors, crown moulding detail, beautiful large scale dual pane casement windows and honeycomb-style shades encompass the home, Brazilian teak cumaru flooring in bedrooms with porcelain tile in common areas. The two guest rooms feature wood framed mirrored closet doors, recessed lighting, and spacious floorpans. The expansive master suite leads to an exclusive bath retreat with a large soaking tub, multi faucet shower package and hidden nook details throughout. The master enclave is attached to an oversized closet with organizing systems and access to an adjoining flex/office space. Oversized 2 car garage with raised ceiling, 240v hookups, and side mount garage door motors g
Location
State CA
County Los Angeles
Area 107 - Holly Glen/Del Aire
Zoning LCR1YY
Rooms
Dining Room Breakfast Bar, Formal Dining Room, Other
Kitchen Dishwasher, Hood Over Range, Microwave, Other, Pantry, Exhaust Fan, Warming Drawer, Refrigerator, Oven - Gas
Interior
Heating Other, Central Forced Air
Cooling Central AC, Other
Fireplaces Type None
Laundry In Garage, 30, 9
Exterior
Garage Garage
Garage Spaces 2.0
Pool 31, None
Utilities Available Electricity - On Site
View Local/Neighborhood
Roof Type Shingle
Building
Story One Story
Foundation Raised
Water District - Public, Water Purifier - Owned
Architectural Style Craftsman
Others
Tax ID 4143003004
Special Listing Condition Not Applicable
Read Less

© 2024 MLSListings Inc. All rights reserved.
Bought with James Ginochio • Surterre Properties Inc.
GET MORE INFORMATION





