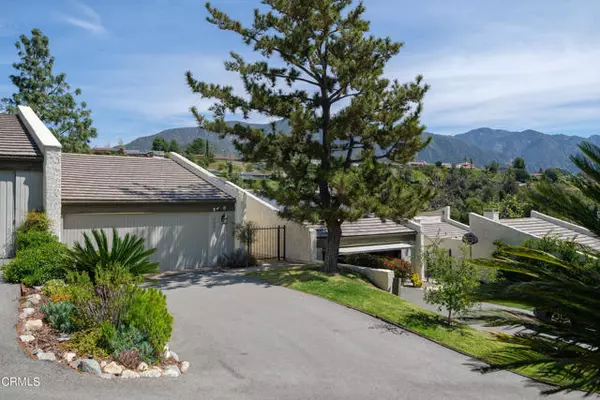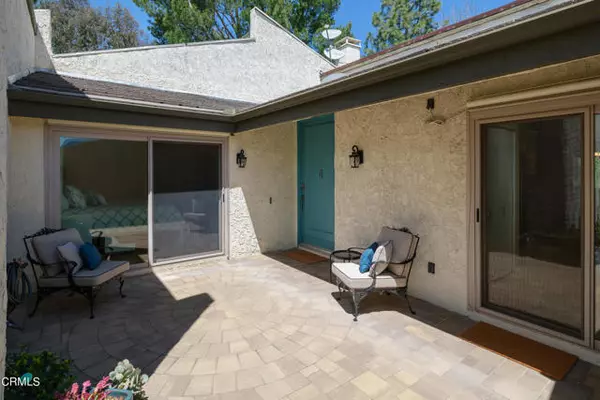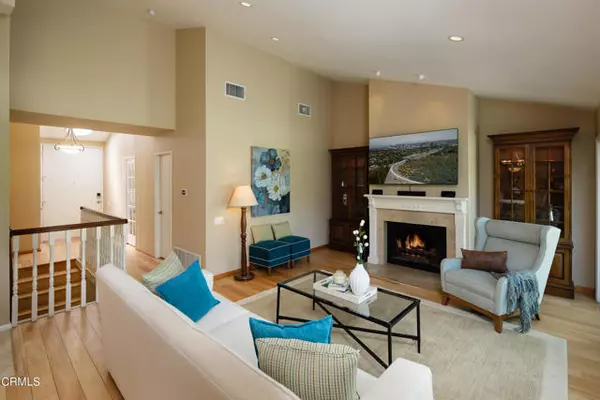For more information regarding the value of a property, please contact us for a free consultation.
5308 Godbey DR La Canada Flintridge, CA 91011
Want to know what your home might be worth? Contact us for a FREE valuation!

Our team is ready to help you sell your home for the highest possible price ASAP
Key Details
Sold Price $1,535,000
Property Type Townhouse
Sub Type Townhouse
Listing Status Sold
Purchase Type For Sale
Square Footage 2,004 sqft
Price per Sqft $765
MLS Listing ID CRP1-17308
Sold Date 05/06/24
Style French
Bedrooms 3
Full Baths 3
HOA Fees $590/mo
Originating Board California Regional MLS
Year Built 1973
Lot Size 3,350 Sqft
Property Description
Welcome to 5308 Godbey Drive, a picturesque 3-bedroom, 3-bathroom home featuring a unique reverse floor plan and captivating views of the surrounding mountains and the golf course at the La Canada Flintridge Country Club. This inviting home features hardwood floors, recessed lighting, and stylish finishes throughout, creating an atmosphere of contemporary elegance. Upon entering, you'll be greeted by the upper level's spacious living and dining area, highlighted by vaulted ceilings and a cozy gas fireplace with a mantle. The living room extends onto a balcony, perfect for relaxing while taking in the serene vistas. The adjacent dining room showcases wainscoting and connects seamlessly to the gourmet kitchen, complete with tiled floors, stone countertops, recessed lighting and a subway-tiled backsplash. A suite of stainless steel Kitchen Aid appliances awaits the chef within you. The upper level also includes a generously sized bedroom with a good sized closet with built-ins, hardwood floors and a sliding glass door to the front courtyard. This bedroom conveniently accesses a 3/4 bathroom featuring a single sink vanity and custom tiled shower. Heading downstairs, you'll discover two additional bedrooms, each with its own ensuite bathroom. The first bedroom on the right offers hard
Location
State CA
County Los Angeles
Area 634 - La Canada Flintridge
Rooms
Family Room Other
Dining Room Formal Dining Room, Other
Kitchen Dishwasher, Microwave, Oven Range - Gas, Refrigerator
Interior
Heating Central Forced Air
Cooling Central AC
Fireplaces Type Family Room, Living Room
Laundry In Closet, Other, Upper Floor
Exterior
Garage Garage
Garage Spaces 2.0
Fence 22
Pool 31, None
View Golf Course, Hills
Building
Lot Description Paved
Sewer TBD
Water District - Public
Architectural Style French
Others
Tax ID 5817033050
Special Listing Condition Not Applicable
Read Less

© 2024 MLSListings Inc. All rights reserved.
Bought with Jason Berns • Keller Williams Realty
GET MORE INFORMATION





