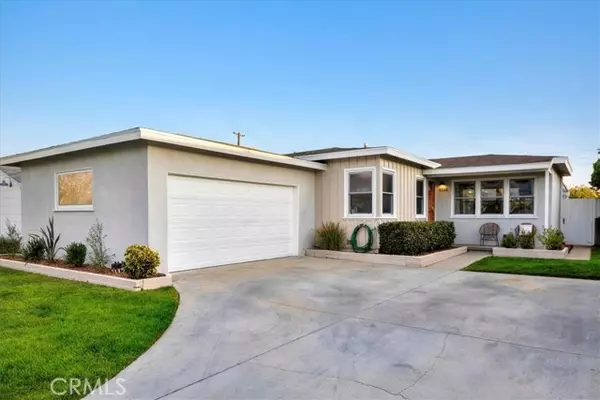For more information regarding the value of a property, please contact us for a free consultation.
5248 W 140th St Hawthorne, CA 90250
Want to know what your home might be worth? Contact us for a FREE valuation!

Our team is ready to help you sell your home for the highest possible price ASAP
Key Details
Sold Price $1,291,750
Property Type Single Family Home
Sub Type Single Family Home
Listing Status Sold
Purchase Type For Sale
Square Footage 1,124 sqft
Price per Sqft $1,149
MLS Listing ID CRSB24035770
Sold Date 04/22/24
Style Ranch
Bedrooms 3
Full Baths 2
Originating Board California Regional MLS
Year Built 1955
Lot Size 5,000 Sqft
Property Description
Welcome to Holly Glen, a peaceful haven in the heart of the South Bay. This charming 3-bedroom, 2-bathroom home offers the perfect blend of suburban tranquility and modern convenience. Nestled in a family-friendly neighborhood, you'll appreciate the quiet ambiance and wide, clean, tree-lined streets that welcome you home. Experience the coastal lifestyle with refreshing ocean breezes that sweep through the air. The highly acclaimed Wiseburn Unified School District enhances the appeal, as all grades, from kindergarten to 12th, are within walking distance. Your children's education is effortlessly catered to in this coveted locale. Explore the running and walking trails that wind through the area, and spend quality time in the brand-new Holly Glen park. With new Pickle Ball and Basketball courts, it's an ideal spot for relaxation and play. For those who value accessibility, Holly Glen's adjacency to I-405 ensures smooth commutes and easy travel. Embrace the convenience of having Costco, LAX, Trader Joe's, the beach, and major companies like Google, Chevron, SpaceX, Boeing, Northrop Grumman, and Raytheon nearby. This 1,124 sqft abode boasts the sought-after 45 Floor Plan, designed to offer picturesque backyard views from the kitchen and family room. Step onto the shaded concrete pat
Location
State CA
County Los Angeles
Area 107 - Holly Glen/Del Aire
Rooms
Family Room Other
Dining Room Other
Kitchen Dishwasher, Microwave, Pantry, Exhaust Fan, Oven Range - Gas, Refrigerator, Oven - Gas
Interior
Heating Forced Air
Cooling None
Fireplaces Type None
Laundry Gas Hookup, 30, Other
Exterior
Garage Garage, Other
Garage Spaces 2.0
Fence 2, Wood
Pool 31, None
Utilities Available Electricity - On Site, Telephone - Not On Site
View Local/Neighborhood
Roof Type Composition
Building
Lot Description Grade - Level
Story One Story
Foundation Raised
Water Hot Water, District - Public
Architectural Style Ranch
Others
Tax ID 4145030003
Special Listing Condition Not Applicable
Read Less

© 2024 MLSListings Inc. All rights reserved.
Bought with Martina Biegel
GET MORE INFORMATION





