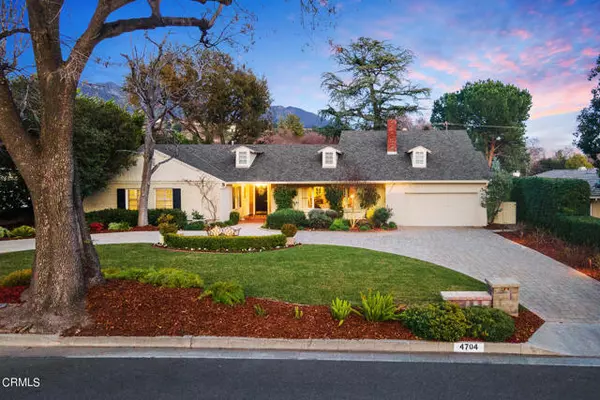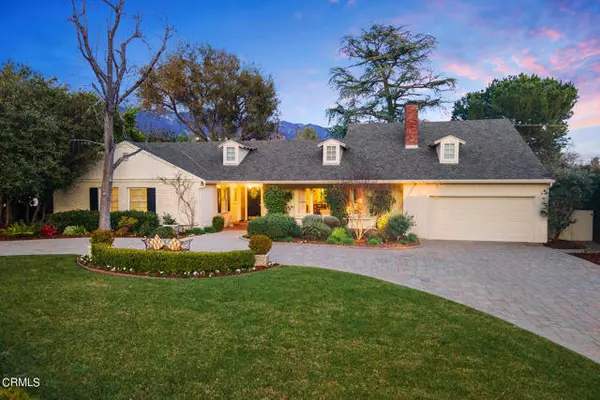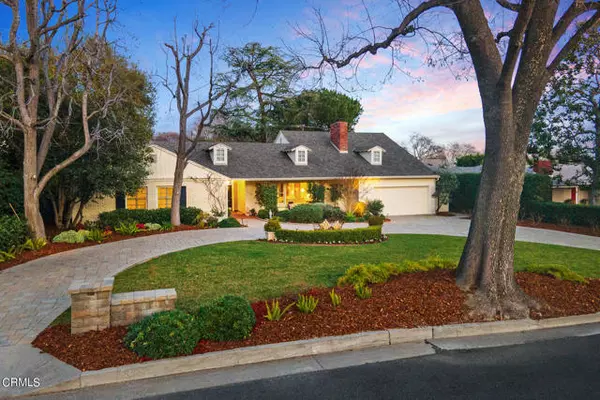For more information regarding the value of a property, please contact us for a free consultation.
4704 Vineta AVE La Canada Flintridge, CA 91011
Want to know what your home might be worth? Contact us for a FREE valuation!

Our team is ready to help you sell your home for the highest possible price ASAP
Key Details
Sold Price $3,320,000
Property Type Single Family Home
Sub Type Single Family Home
Listing Status Sold
Purchase Type For Sale
Square Footage 3,302 sqft
Price per Sqft $1,005
MLS Listing ID CRP1-16627
Sold Date 04/08/24
Style Ranch
Bedrooms 4
Full Baths 3
Originating Board California Regional MLS
Year Built 1949
Lot Size 0.391 Acres
Property Description
Showcased with classic charm and curb appeal, this property represents iconic La Canada living situated in one of the towns most coveted neighborhoods. Set neatly beyond the street with sprawling frontage and lush gardens, the home welcomes you with a horseshoe drive that leads to a sizeable covered front porch and attached garage. A formal entry opens to the thoughtful, single-level floor plan, offering convenience and comfortable living. A formal living room sits off the entry highlighted by an oversized picture window and fireplace. This generous living space blends seamlessly with an open concept kitchen and gathering room highlighted with a brick wall fireplace, breakfast area, eat at counter and wet bar. Filled with natural light, the room opens to an outdoor covered patio through french doors while also offering access to the backyard and pool deck. The space is complete with a desk area, wall of storage, and independent laundry/ mud room that leads to the attached garage. With function in mind, a sizable guest quarters with 3/4 bath is located off this space while giving additional access to the backyard. A spacious formal dining room rests in the middle of the home accessible from the kitchen and living room while also providing access to the study. With outdoor living i
Location
State CA
County Los Angeles
Area 634 - La Canada Flintridge
Rooms
Family Room Other
Dining Room Breakfast Bar, Formal Dining Room
Kitchen Dishwasher, Freezer, Hood Over Range, Other, Refrigerator
Interior
Heating Forced Air
Cooling Central AC
Fireplaces Type Family Room, Living Room
Laundry In Laundry Room
Exterior
Garage Garage, Other
Garage Spaces 2.0
Fence Wood, 22
Pool Pool - In Ground, 31, Other
View None
Building
Lot Description Grade - Level
Story One Story
Water Hot Water, Private
Architectural Style Ranch
Others
Tax ID 5819003016
Special Listing Condition Not Applicable
Read Less

© 2024 MLSListings Inc. All rights reserved.
Bought with Christopher Sullivan • Engel & Voelkers La Canada
GET MORE INFORMATION





