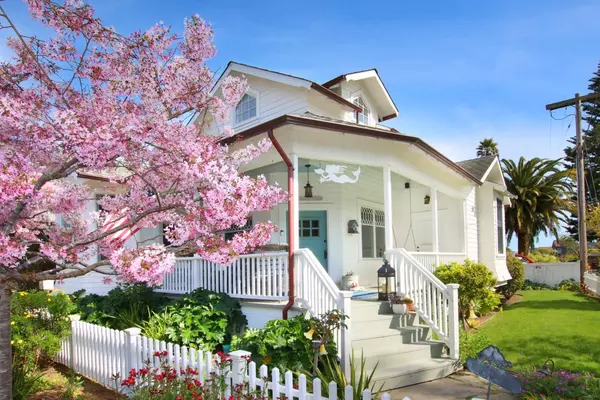For more information regarding the value of a property, please contact us for a free consultation.
212 Hollister AVE Capitola, CA 95010
Want to know what your home might be worth? Contact us for a FREE valuation!

Our team is ready to help you sell your home for the highest possible price ASAP
Key Details
Sold Price $2,650,000
Property Type Single Family Home
Sub Type Single Family Home
Listing Status Sold
Purchase Type For Sale
Square Footage 1,377 sqft
Price per Sqft $1,924
MLS Listing ID ML81951979
Sold Date 03/29/24
Style Bungalow,Craftsman,Custom
Bedrooms 2
Full Baths 2
Half Baths 1
Year Built 1910
Lot Size 4,835 Sqft
Property Description
When you think of Capitola, you think, quaint seaside resort area, with fabulous eateries and shopping venues dedicated to the beach lifestyle. When you think of the most sought after residential neighborhoods in Capitola, one neighborhood that is, and has always been in demand, is Depot Hill, everyones favorite gathering spot since the late 1800's. Here's a rare opportunity to own and live in one of Depot Hills favorite period homes. Discover the meticulous craftsmanship throughout, with coffered ceilings, hand crafted window and door trim, wrap-around porch with its own swing, built-in cabinets, new Bertazzoni appliances, upgraded electrical, copper gutters, newer exterior shingles on main home, newly updated interior paint, and the list goes on. True to the spirit of Capitola, when its time to entertain, you can indulge yourself in the outside courtyard oasis and entertainment center, gas and charcoal bbq's, refridgerator, and sit down bar. Hot tub, natural gas firepit, and all the comforts of a thoughfully designed outdoor haven Beautiful corner lot with white picket fence, with manicured landscaped garden areas. This home is truly a retreat. Kick back and enjoy, knowing your private sancturary is a place where every moment is a celebration of the art of living well.
Location
State CA
County Santa Cruz
Area Capitola
Zoning SFR
Rooms
Family Room Separate Family Room
Other Rooms Artist Studio, Attic, Storage
Dining Room Formal Dining Room
Kitchen Garbage Disposal, Microwave, Oven Range - Gas, Refrigerator
Interior
Heating Central Forced Air
Cooling None
Flooring Hardwood, Tile
Fireplaces Type Family Room, Gas Starter
Laundry Inside, Washer / Dryer
Exterior
Exterior Feature Back Yard, Balcony / Patio, BBQ Area, Courtyard, Deck , Dog Run / Kennel, Fenced, Fire Pit, Outdoor Fireplace, Outdoor Kitchen, Sprinklers - Auto, Storage Shed / Structure
Garage Detached Garage, Gate / Door Opener, On Street, Parking Restrictions
Garage Spaces 1.0
Fence Fenced Back, Fenced Front, Wood
Pool Spa - Cover, Spa - Jetted, Spa / Hot Tub
Utilities Available Public Utilities
View Garden / Greenbelt, Neighborhood
Roof Type Composition
Building
Lot Description Grade - Level
Story 2
Foundation Concrete Perimeter, Concrete Perimeter and Slab, Crawl Space
Sewer Sewer - Public
Water Public
Level or Stories 2
Others
Tax ID 036-125-12-000
Horse Property No
Special Listing Condition Not Applicable
Read Less

© 2024 MLSListings Inc. All rights reserved.
Bought with Rick White • Christie's International Real Estate Sereno
GET MORE INFORMATION





