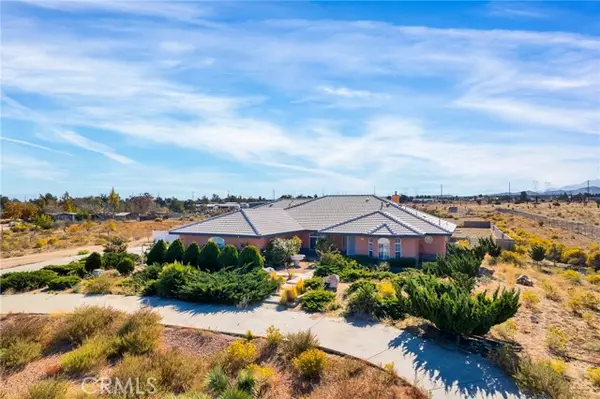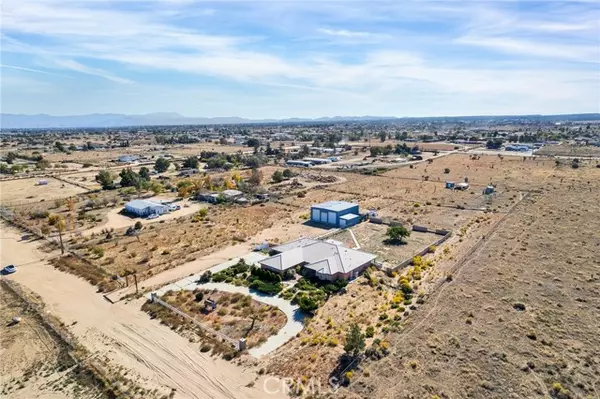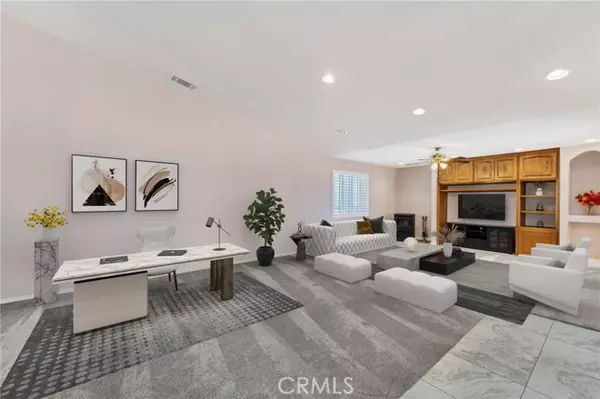For more information regarding the value of a property, please contact us for a free consultation.
7175 White Fox TRL Phelan, CA 92371
Want to know what your home might be worth? Contact us for a FREE valuation!

Our team is ready to help you sell your home for the highest possible price ASAP
Key Details
Sold Price $715,000
Property Type Single Family Home
Sub Type Single Family Home
Listing Status Sold
Purchase Type For Sale
Square Footage 3,494 sqft
Price per Sqft $204
MLS Listing ID CRCV23212124
Sold Date 02/01/24
Bedrooms 5
Full Baths 3
Half Baths 1
Originating Board California Regional MLS
Year Built 2004
Lot Size 4.480 Acres
Property Description
Experience the best of both worlds in this sprawling custom ranch home on 4.48 acres of flat land. The property features a spacious warehouse-like garage with two 14' roll-up doors and a 12' roll-up door, ideal for storing toys, tools, RVs or Workshop. Enjoy the freedom to roam with wide open spaces, a foldable indoor kennel for pets, and well-equipped facilities for horses, including a round pen, horse corrals, hay barn, and shelters.Revamped electrical system now boasts an upgraded capacity of 400 amps. Step inside this charming country haven, the 4 bedrooms and double-door office (potential fifth bedroom) are complemented by 3.5 bathrooms. The main bedroom boasts a fireplace, Jacuzzi tub, and a generous walk-in closet. The kitchen is a focal point, equipped with quartz counters, stainless steel appliances, and a spacious walk-in pantry. Formal living and dining rooms, along with a separate family room with a pellet stove, provide versatile spaces for both intimate gatherings and special occasions. This self-sufficient home includes central vacuum, shutters, and ceiling fans throughout, powered by 2 AC units and 2 water heaters. The property is completed by a 3-car attached garage with storage, offering convenience and functionality. With an inviting entry and home office,
Location
State CA
County San Bernardino
Area Phel - Phelan
Zoning PH/RL
Rooms
Family Room Separate Family Room, Other
Dining Room Formal Dining Room
Kitchen Pantry
Interior
Heating Central Forced Air
Cooling Central AC, Other
Fireplaces Type Primary Bedroom, Pellet Stove
Laundry Other
Exterior
Garage Spaces 3.0
Pool None
View Hills, Other
Building
Lot Description Farm Animals (Permitted)
Story One Story
Water District - Public
Others
Tax ID 3065081050000
Special Listing Condition Not Applicable
Read Less

© 2024 MLSListings Inc. All rights reserved.
Bought with Joseph Milliner • NONMEMBER MRML
GET MORE INFORMATION





