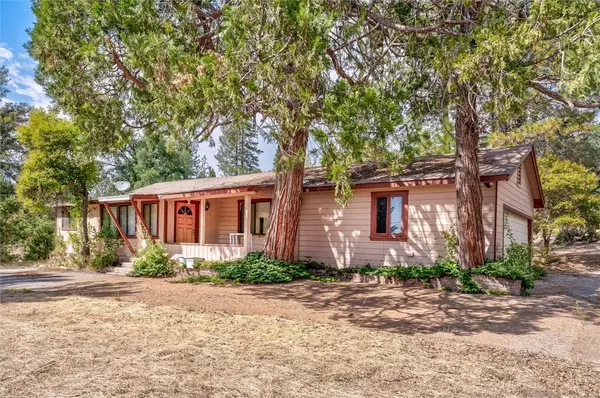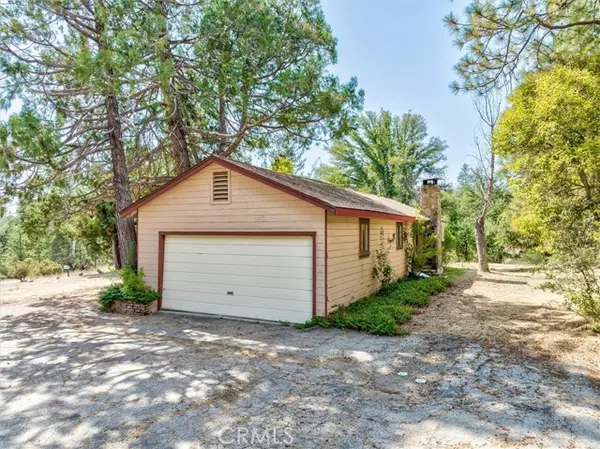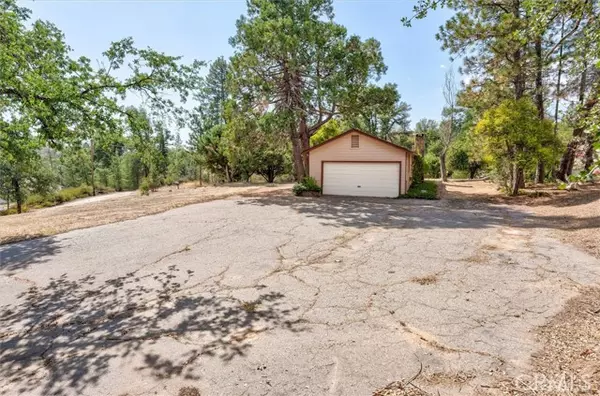For more information regarding the value of a property, please contact us for a free consultation.
51101 Hillside DR Oakhurst, CA 93644
Want to know what your home might be worth? Contact us for a FREE valuation!

Our team is ready to help you sell your home for the highest possible price ASAP
Key Details
Sold Price $235,000
Property Type Single Family Home
Sub Type Single Family Home
Listing Status Sold
Purchase Type For Sale
Square Footage 904 sqft
Price per Sqft $259
MLS Listing ID CRFR23208778
Sold Date 02/01/24
Style Cottage
Bedrooms 2
Full Baths 1
Originating Board California Regional MLS
Year Built 1953
Lot Size 9 Sqft
Property Description
Great opportunity to own 9.64 beautiful acres, situated about half way between Oakhurst and Bass Lake at 3000 ft elevation. The home is a cute 2 bedroom, 1 bath fixer upper. There is an additional bonus space off of one of the bedrooms, it could be an additional sleeping area, office or whatever fits your needs. There is an attached 2 car garage with laundry hook-ups. In addition, there is a second homesite towards the back of the property with a separate driveway, potential to build your dream home on that site and it has fantastic mountain views. The land is appealing with lots of usability and great possibilities! Check out the virtual tour. Seller will only consider cash offers, will not qualify for traditional financing.
Location
State CA
County Madera
Zoning RMS
Rooms
Dining Room In Kitchen
Kitchen Hood Over Range, Oven Range
Interior
Heating Wall Furnace , Propane, Fireplace
Cooling Evaporative Cooler
Fireplaces Type Living Room, Raised Hearth, Wood Burning
Laundry In Garage
Exterior
Garage Garage, RV Access, Other
Garage Spaces 2.0
Pool 31, None
Utilities Available Propane On Site
View Hills, Forest / Woods
Roof Type Composition
Building
Lot Description Trees, Corners Marked, Grade - Gently Sloped
Story One Story
Foundation Raised
Sewer Septic Tank / Pump
Water Well, Private
Architectural Style Cottage
Others
Tax ID 057271002
Special Listing Condition Not Applicable
Read Less

© 2024 MLSListings Inc. All rights reserved.
Bought with Kristin Bateman • London Properties, Ltd
GET MORE INFORMATION





