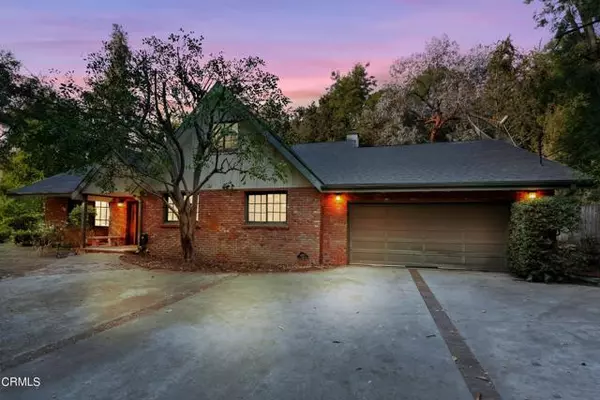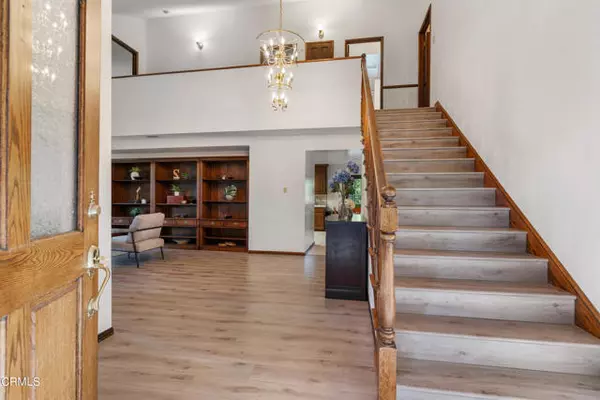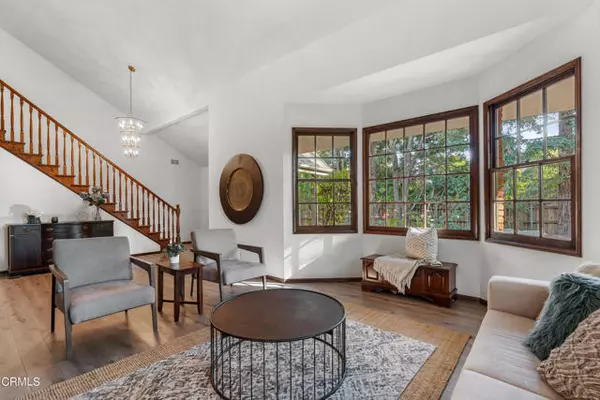For more information regarding the value of a property, please contact us for a free consultation.
4625 Alta Canyada RD La Canada Flintridge, CA 91011
Want to know what your home might be worth? Contact us for a FREE valuation!

Our team is ready to help you sell your home for the highest possible price ASAP
Key Details
Sold Price $2,700,000
Property Type Single Family Home
Sub Type Single Family Home
Listing Status Sold
Purchase Type For Sale
Square Footage 3,244 sqft
Price per Sqft $832
MLS Listing ID CRP1-15456
Sold Date 12/05/23
Style Traditional
Bedrooms 4
Full Baths 3
Originating Board California Regional MLS
Year Built 1987
Lot Size 0.344 Acres
Property Description
Nestled in highly sought-after La Canada, this 3,244 SF home offers a spacious & comfortable living experience, boasting 4 beds & 3 baths on an expansive 14,964 SF lot. Tucked back from the street, tall trees & lush shrubbery create a private setting. The brick facade & Tudor details make a great first impression and, as you step inside, you're greeted by high ceilings & a welcoming atmosphere. The living space is large & open, with a bay window filling the space with natural light. The dining room can accommodate a dinner party or Thanksgiving meal & the French doors to the yard create a great flow for indoor/outdoor dining. The large kitchen features stainless steel appliances, walk-in pantry & a breakfast nook. The family room with a cozy brick fireplace & a wet bar, is a great place to entertain or relax. The main floor also includes a laundry closet, 1 bed, 1 bath, & a versatile room that would make a great home office or library. Upstairs are 3 beds & 2 baths including the primary bedroom - a true retreat with high ceilings, generous walk-in closet, sitting area with skylight, & ensuite bath with soaking tub, shower, & dual sinks. Outside is a 2-car garage, ample onsite parking, covered patio & large yard, a blank canvas ready to be transformed into the ultimate entertainin
Location
State CA
County Los Angeles
Area 634 - La Canada Flintridge
Rooms
Family Room Other
Dining Room Formal Dining Room
Kitchen Dishwasher, Freezer, Other, Oven - Double, Refrigerator
Interior
Heating Central Forced Air
Cooling Central AC, Other
Flooring Laminate
Fireplaces Type Gas Burning, Living Room
Laundry Gas Hookup, In Closet
Exterior
Garage Other
Garage Spaces 2.0
Fence Wood
Pool 31, None
View Hills
Roof Type Shingle
Building
Water District - Public
Architectural Style Traditional
Others
Tax ID 5808010030
Special Listing Condition Not Applicable
Read Less

© 2024 MLSListings Inc. All rights reserved.
Bought with LI HSU
GET MORE INFORMATION





