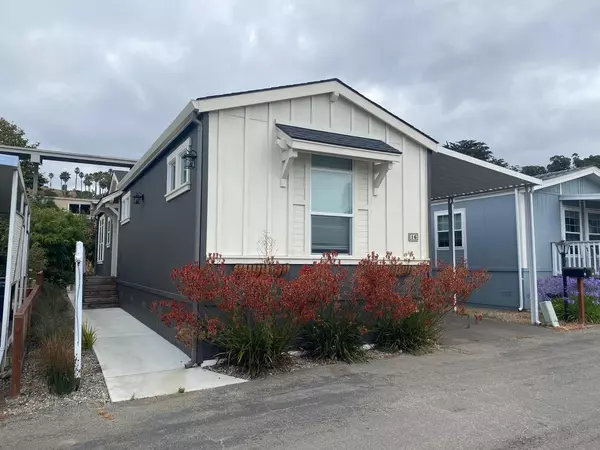For more information regarding the value of a property, please contact us for a free consultation.
100 N Rodeo Gulch 16 Soquel, CA 95073
Want to know what your home might be worth? Contact us for a FREE valuation!

Our team is ready to help you sell your home for the highest possible price ASAP
Key Details
Sold Price $480,000
Property Type Mobile Home
Sub Type Single Wide Mobile Home
Listing Status Sold
Purchase Type For Sale
Square Footage 827 sqft
Price per Sqft $580
MLS Listing ID ML81939107
Sold Date 12/01/23
Bedrooms 2
Full Baths 2
Year Built 2021
Property Description
Reduced $15K! Welcome to your 2 bedroom/2bath coastal home amidst the low rolling hills of Soquel! Highly sought after Rodeo Estates Mobile Home Comm is a 55+/45+ age park. Pets welcome w/approval/restr. Home has split floorplan (beds & baths on opposite ends of the house), living, kitchen & full laundry in between. Smudgeproof stainless french door refrigerator w/ice/water, dishwasher, microwave-convect/range+hood, split 70/30 stainless sink w/disposal. Granite kitchen counters and full wall granite backsplash behind self-cleaning convection gas oven/range; solid surface counters & sinks in baths. 9' tall flat ceilings t/out with recessed ceilings in living and primary bdrm. Crown molding/tall b-boards. 8' front door! Kitchen has double-skylight, solar tubes in baths, brushed nickel t/out, laminate flooring t/out, 6" exterior walls, double-pane windows w/2" blinds & cornice boxes, pendant lights over bar. Shower in primary bath, tub/shower in guest bath. Loaded! Must see in person!
Location
State CA
County Santa Cruz
Area Soquel
Building/Complex Name Rodeo Estates Mobile Home Park
Rooms
Family Room Kitchen / Family Room Combo
Other Rooms Storage
Dining Room Dining Area in Family Room, Dining Bar, Skylight
Kitchen Cooktop - Gas, Countertop - Granite, Dishwasher, Exhaust Fan, Garbage Disposal, Hood Over Range, Ice Maker, Oven - Self Cleaning, Oven Range - Gas, Pantry Cabinet, Refrigerator, Skylight
Interior
Heating Central Forced Air, Gas
Cooling None
Flooring Laminate
Fireplaces Type None
Laundry Washer / Dryer
Exterior
Garage Carport , Guest / Visitor Parking, Parking Restrictions, Tandem Parking
Community Features Club House, Common Utility Room, Community Pool, Game Court (Outdoor), Organized Activities, Recreation Room
Utilities Available Individual Electric Meters, Individual Gas Meters, Natural Gas, Public Utilities
Roof Type Composition
Building
Sewer Sewer - Public, Sewer Connected
Water Public, Water On Site
Others
Restrictions Board / Park Approval,Pets - Allowed,Pets - Number Restrictions, Senior Community (1 Resident 55+)
Tax ID 030-051-24-016
Space Rent $529
Special Listing Condition Not Applicable
Read Less

© 2024 MLSListings Inc. All rights reserved.
Bought with Amy Jeske • Coldwell Banker Realty
GET MORE INFORMATION





