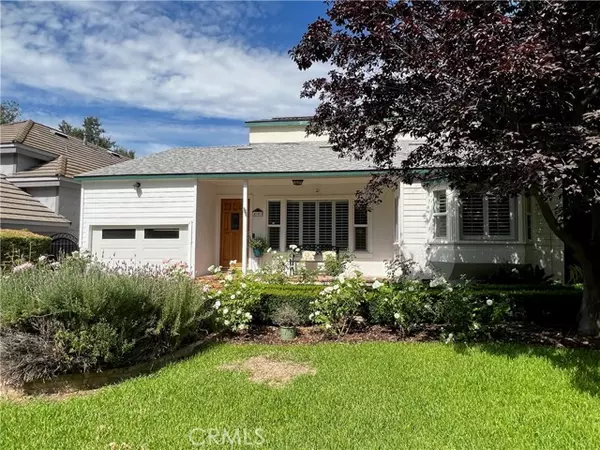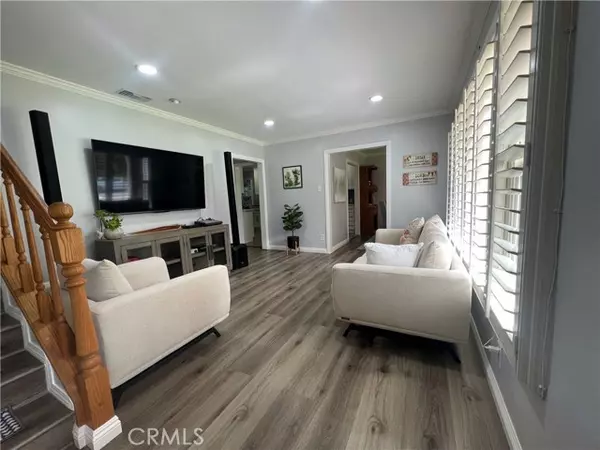For more information regarding the value of a property, please contact us for a free consultation.
4307 Bel Aire DR La Canada Flintridge, CA 91011
Want to know what your home might be worth? Contact us for a FREE valuation!

Our team is ready to help you sell your home for the highest possible price ASAP
Key Details
Sold Price $1,975,000
Property Type Single Family Home
Sub Type Single Family Home
Listing Status Sold
Purchase Type For Sale
Square Footage 2,088 sqft
Price per Sqft $945
MLS Listing ID CRWS23146124
Sold Date 10/12/23
Style Cottage
Bedrooms 4
Full Baths 3
Originating Board California Regional MLS
Year Built 1949
Lot Size 6,639 Sqft
Property Description
Welcome to this well maintained and enhanced Flintridge property, an award winning La Canada Flintridge Unified School District. This unique split-level cottage has been completely upgraded with a solar system(fully paid) and new septic tank. The heart of this home offers a bright and spacious open kitchen, as it comfortably flows into the dining room and family room with sliding doors to the pool & backyard. The kitchen is equipped with brand new appliances, custom cabinetry, and ample counter space, making it a joy to prepare delicious meals and host delightful gatherings. Step down to the comfortable family room with a built-in entertainment center, projector and surround sound system. The master suite, featuring a balcony overlooking the blissful backyard views of the mature landscaping and grassy lawn. The private backyard is graced by an inviting built-in BBQ counter for outdoor entertaining activities. Additional highlights include: dual-pane windows, window shutters, new vinyl plank floors, water softener & filtration system, new pool water pump, upgraded electrical meter, new interior and exterior paints. This property is conveniently located close to schools, shopping centers, transportation, dinnings, hiking trails, parks and recreation, and all of the culture
Location
State CA
County Los Angeles
Area 634 - La Canada Flintridge
Zoning LFR110000*
Rooms
Family Room Separate Family Room, Other
Dining Room Formal Dining Room, Other, Breakfast Nook
Kitchen Dishwasher, Garbage Disposal, Hood Over Range, Oven - Double, Oven - Gas
Interior
Heating Gas, Central Forced Air
Cooling Central AC, Other
Flooring Laminate
Fireplaces Type None
Laundry Gas Hookup, In Garage, 30
Exterior
Garage Garage, Gate / Door Opener, Off-Street Parking, Common Parking - Public
Garage Spaces 1.0
Pool Pool - In Ground, 31, Pool - Yes
Utilities Available Electricity - On Site, Telephone - Not On Site
View None
Roof Type Composition
Building
Story Split Level
Foundation Raised
Sewer Septic Tank / Pump
Water Hot Water, District - Public, Water Softener
Architectural Style Cottage
Others
Tax ID 5814006018
Special Listing Condition Not Applicable
Read Less

© 2024 MLSListings Inc. All rights reserved.
Bought with Joy Bolger
GET MORE INFORMATION





