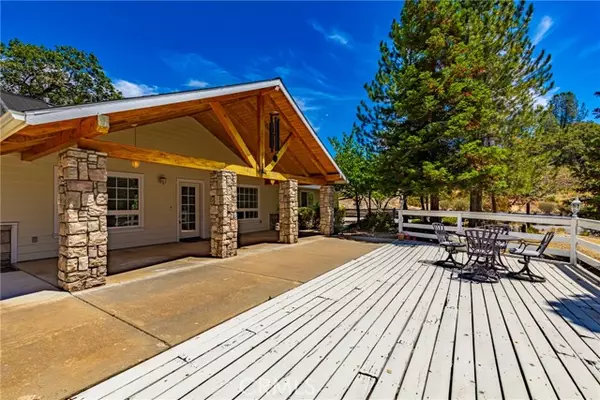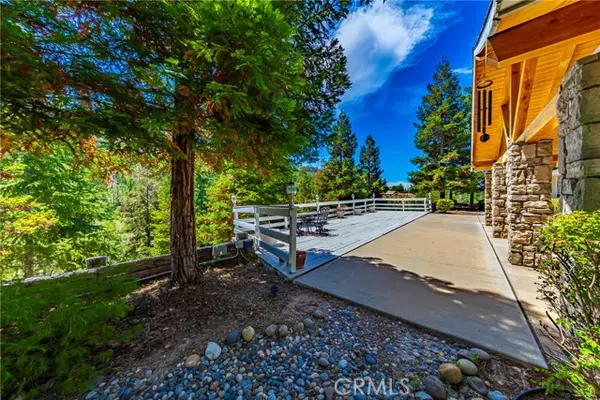For more information regarding the value of a property, please contact us for a free consultation.
52040 Pettitt RD Oakhurst, CA 93644
Want to know what your home might be worth? Contact us for a FREE valuation!

Our team is ready to help you sell your home for the highest possible price ASAP
Key Details
Sold Price $561,000
Property Type Single Family Home
Sub Type Single Family Home
Listing Status Sold
Purchase Type For Sale
Square Footage 2,050 sqft
Price per Sqft $273
MLS Listing ID CRFR23145288
Sold Date 09/12/23
Bedrooms 3
Full Baths 2
Originating Board California Regional MLS
Year Built 2002
Lot Size 4.190 Acres
Property Description
A great location with some privacy! The property is approximately a 5-minute drive to Bass Lake and approximately 14 miles to Yosemite south gate entrance. An asphalt driveway through a private gate up to a charming 2050 sqft (per tax records) single level home with beautiful mountain views. A covered front porch with mountain views, some landscaping front and back, an inground pool with a hot tub in the back yard. An open floor plan with three bedrooms, two bathrooms on 4.19 acres. Includes furniture and appliances at not value. The hall bathroom has a tub and shower. A large primary bedroom with French doors that lead out to the pool and spa. The primary bedroom has a large soaking tub with views of the back yard pool, a tiled shower, walk in closet, double sinks and isolated toilet. The two-car garage was a conversion to a large bonus room. There is a single car garage and a laundry room, tankless water heater, air conditioning system and a generator. Two storage sheds. Some TLC needed.
Location
State CA
County Madera
Zoning RMS
Rooms
Dining Room Breakfast Bar
Kitchen Dishwasher, Garbage Disposal, Pantry, Oven Range - Electric, Refrigerator
Interior
Heating Forced Air, Stove - Wood
Cooling Central AC
Fireplaces Type Living Room, Wood Burning
Laundry In Laundry Room, Other
Exterior
Garage Garage
Garage Spaces 1.0
Fence None
Pool Pool - In Ground, 21, Pool - Yes
Utilities Available Other , Propane On Site
View Hills
Building
Story One Story
Sewer Septic Tank / Pump
Water Private
Others
Tax ID 065190014
Special Listing Condition Not Applicable
Read Less

© 2024 MLSListings Inc. All rights reserved.
Bought with Lenny Sharp • Twiss Realty
GET MORE INFORMATION





