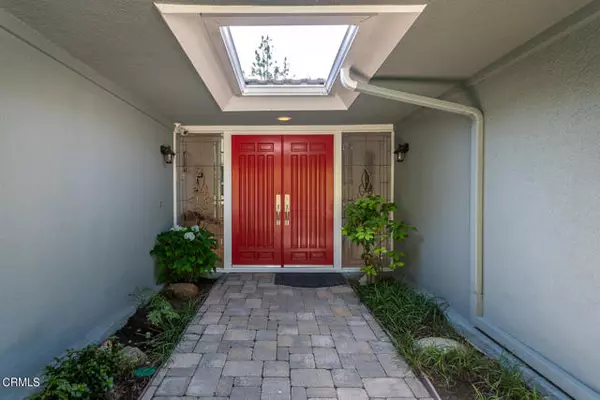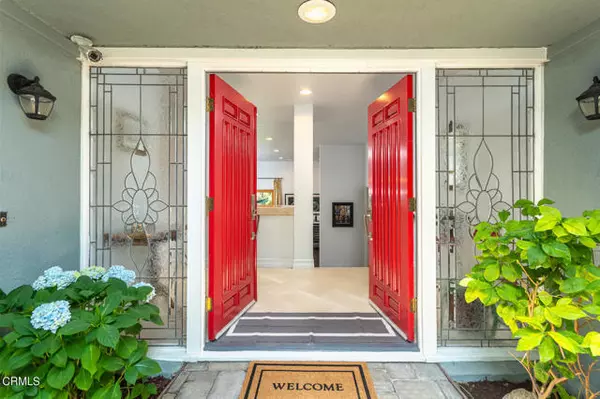For more information regarding the value of a property, please contact us for a free consultation.
5723 Catherwood DR La Canada Flintridge, CA 91011
Want to know what your home might be worth? Contact us for a FREE valuation!

Our team is ready to help you sell your home for the highest possible price ASAP
Key Details
Sold Price $2,745,000
Property Type Single Family Home
Sub Type Single Family Home
Listing Status Sold
Purchase Type For Sale
Square Footage 2,610 sqft
Price per Sqft $1,051
MLS Listing ID CRP1-14218
Sold Date 08/15/23
Style Contemporary
Bedrooms 4
Full Baths 3
Originating Board California Regional MLS
Year Built 1966
Lot Size 0.433 Acres
Property Description
Savor the serenity of this graceful Contemporary nestled in the desirable Angeles Crest Estates. Situated on a quiet cul-de-sac street, this 18,863 sq. ft. split-level 4-bedroom & 2-bath property has been extensively remodeled & updated to its immaculate turn-key condition and thoughtful floor plan. Great curb appeal sets the stage for what's to come, with attractive landscaping, large Carrotwood tree, walkway skylight, and double red doors. Step inside to the marble entry and soak in the views of the elegant living room, backyard, and beyond. Down the stairs is the light-filled living room and dining area, accented by a soaring ceiling, stacked-stone gas fireplace, wet bar, hardwood floors, and two sets of sliding doors to the patio & pool. Around the corner is the heart of the home ... the stunning gourmet kitchen and family room, adorned with an eye-catching backsplash, granite island & counters, pendant lights, tile flooring, and quality KitchenAid appliances, all bathed in abundant natural light from the sliding doors to the patio & pool. This is where indoor/outdoor living truly comes to life. Step outside to enjoy the peaceful and private patio, pool, and spa, as you gaze at the mountain & valley views and listen to the soothing waterfall from the spa. The covered patio an
Location
State CA
County Los Angeles
Area 634 - La Canada Flintridge
Rooms
Family Room Other
Dining Room Breakfast Bar, Formal Dining Room
Kitchen Dishwasher, Hood Over Range, Microwave, Other, Oven - Self Cleaning, Pantry, Exhaust Fan, Refrigerator, Built-in BBQ Grill
Interior
Heating Central Forced Air
Cooling Central AC
Fireplaces Type Gas Burning, Living Room
Laundry Other
Exterior
Garage Garage
Garage Spaces 2.0
Fence 22, Chain Link
Pool Heated - Gas, Pool - Gunite, Pool - Heated, Pool - In Ground, Pool - Yes
View Hills, Valley, Forest / Woods, City Lights
Roof Type Metal
Building
Lot Description Corners Marked
Story Split Level
Foundation Combination, Concrete Slab
Sewer Sewer Available
Water Private
Architectural Style Contemporary
Others
Tax ID 5864036034
Special Listing Condition Not Applicable
Read Less

© 2024 MLSListings Inc. All rights reserved.
Bought with Laura Martinez
GET MORE INFORMATION





