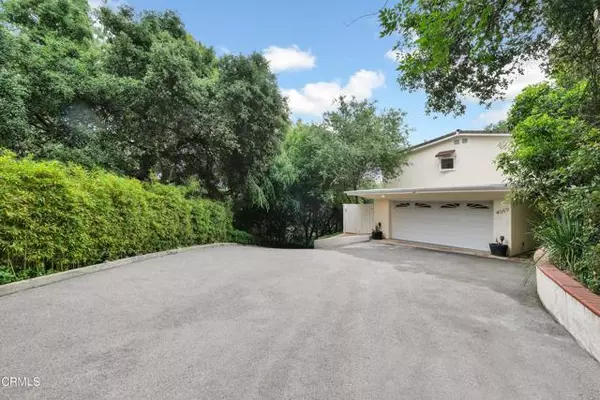For more information regarding the value of a property, please contact us for a free consultation.
4069 Hampstead RD La Canada Flintridge, CA 91011
Want to know what your home might be worth? Contact us for a FREE valuation!

Our team is ready to help you sell your home for the highest possible price ASAP
Key Details
Sold Price $2,605,000
Property Type Single Family Home
Sub Type Single Family Home
Listing Status Sold
Purchase Type For Sale
Square Footage 2,968 sqft
Price per Sqft $877
MLS Listing ID CRP1-13828
Sold Date 07/14/23
Bedrooms 4
Full Baths 2
Half Baths 1
Originating Board California Regional MLS
Year Built 1948
Lot Size 0.809 Acres
Property Description
Welcome to 4069 Hampstead Rd, this beautiful home nestled within an exclusive neighborhood, offers the perfect blend of privacy, elegance, and modern comforts. Boasting a private gate and set back from the bustling streets, this exceptional property provides a tranquil oasis for those seeking a retreat from the outside world. This house offers 4 bedrooms 2.5 baths, 3 bedrooms on the first floor and the primary bedroom on the second floor with amazing mountain & city lights view. The spacious kitchen with big center island is a perfect place for preparing meals and grand entertaining for the family. Whether you gaze out from the oversized windows or relax on the outdoor patio, you'll be greeted by this residence are sure to inspire and uplift. The outdoors with a beautifully manicured grass area and a sparkling swim pool & cabana with dressing room & a 3/4 bath, ideal for play and leisure activities. Award-winning top rated La Canada school district.
Location
State CA
County Los Angeles
Area 634 - La Canada Flintridge
Rooms
Kitchen Dishwasher, Hood Over Range, Microwave, Other, Pantry, Oven Range - Built-In, Refrigerator
Interior
Heating Central Forced Air
Cooling Central AC
Fireplaces Type Dining Room, Living Room
Laundry Other
Exterior
Garage Other
Garage Spaces 2.0
Fence Other, 22
Pool Heated - Gas, 31, Pool - Yes
View Hills, City Lights
Roof Type Tile
Building
Foundation Concrete Slab
Water District - Public
Others
Tax ID 5657017013
Special Listing Condition Not Applicable
Read Less

© 2024 MLSListings Inc. All rights reserved.
Bought with Brenda Oh • Coldwell Banker Realty
GET MORE INFORMATION





