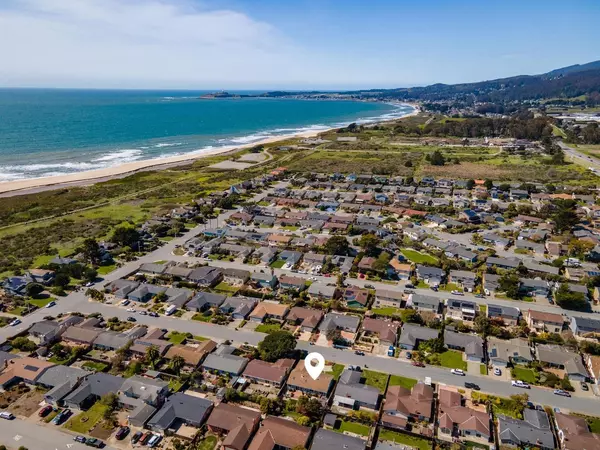For more information regarding the value of a property, please contact us for a free consultation.
415 Saint John AVE Half Moon Bay, CA 94019
Want to know what your home might be worth? Contact us for a FREE valuation!

Our team is ready to help you sell your home for the highest possible price ASAP
Key Details
Sold Price $1,585,000
Property Type Single Family Home
Sub Type Single Family Home
Listing Status Sold
Purchase Type For Sale
Square Footage 1,479 sqft
Price per Sqft $1,071
MLS Listing ID ML81923605
Sold Date 07/12/23
Style Ranch
Bedrooms 3
Full Baths 2
Originating Board MLSListings, Inc.
Year Built 1968
Lot Size 6,000 Sqft
Property Description
This timelessly modern single-story home 1579 sqf incl Casita, has been exquisitely remodeled w top quality materials & highly skilled workmanship. Wide plank red oak flooring meets designer fixtures & lighting treatments like power-shaded skylights. A dual-view gas fireplace bridges the living & dining spaces. Upgrades include translucent sliding doors in the primary suite, with heated floors and an electric mirror w/ defogger, in the primary bath. The custom kitchen boasts a Samsung fridge, a Zline dual-fuel range, Silestone counters, and custom cabinets. Outdoors, a huge deck overlooks a professionally landscaped backyard and a "Casita," approximately 100 sq ft of permitted studio which features bright windows, skylights, and a large potting bench: ideal for a home office or creative space. This sought-after location is near the beach and coastal trails for easy strolling, cycling, or surfing, and close to downtown Half Moon Bay and its wonderful selection of shops and restaurants.
Location
State CA
County San Mateo
Area Casa Del Mar / Kehoe Etc.
Zoning R10006
Rooms
Family Room No Family Room
Dining Room Breakfast Bar, Dining Area
Kitchen Countertop - Quartz, Dishwasher, Dual Fuel, Exhaust Fan, Garbage Disposal, Island, Microwave, Oven Range - Built-In, Gas, Refrigerator, Skylight, Wine Refrigerator
Interior
Heating Forced Air, Gas
Cooling None
Flooring Tile, Wood
Fireplaces Type Dual See Thru, Gas Log, Living Room
Laundry Gas Hookup, In Garage
Exterior
Garage Attached Garage, Gate / Door Opener
Garage Spaces 2.0
Fence Fenced Back, Gate, Wood
Utilities Available Natural Gas, Public Utilities
View Neighborhood
Roof Type Composition,Shingle
Building
Lot Description Grade - Level
Foundation Crawl Space
Sewer Sewer Connected
Water Public
Architectural Style Ranch
Others
Tax ID 048-293-080
Special Listing Condition Not Applicable
Read Less

© 2024 MLSListings Inc. All rights reserved.
Bought with Scott Benson • Ocean Blue Real Estate
GET MORE INFORMATION





