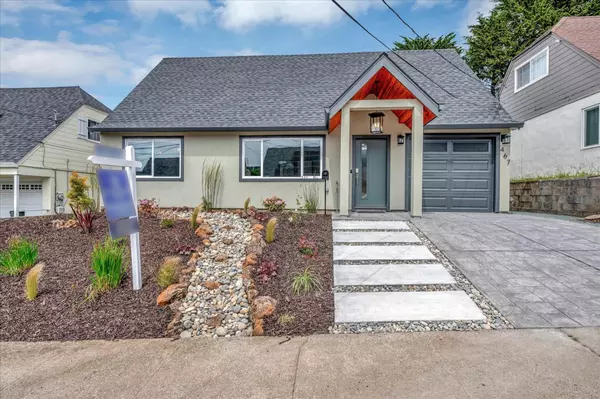For more information regarding the value of a property, please contact us for a free consultation.
467 Glasgow DR Pacifica, CA 94044
Want to know what your home might be worth? Contact us for a FREE valuation!

Our team is ready to help you sell your home for the highest possible price ASAP
Key Details
Sold Price $1,340,000
Property Type Single Family Home
Sub Type Single Family Home
Listing Status Sold
Purchase Type For Sale
Square Footage 1,240 sqft
Price per Sqft $1,080
MLS Listing ID ML81931104
Sold Date 07/12/23
Style Cape Cod
Bedrooms 3
Full Baths 2
Year Built 1955
Lot Size 5,000 Sqft
Property Description
This home is the full package.Beautiful curb appeal. Custom built front door overhang with rustic Cedar wood finish.Landscaped front and backyard with new irrigation system, new retaining wall and fencing, Ideal for entertaining and large enough for an ADU. The home has been remodeled from the studs up, mostly new framing. The light and bright living room features LVP flooring , designer paint/ light fixtures and a stunning accent wall/electric fireplace. One bedroom and one remodeled bath downstairs with designer glass tiles , Toto Washlet, and Fan with Bluetooth speaker. The Kitchen features quality cabinets, custom High quality Natural stone granite countertops and quality stainless steel appliances. Upstairs are two bedrooms and an expanded bathroom with heated floors, Toto Washlet, Fan with bluetooth speakers and an oversized shower. Brand-new Furnace with all new duct work and digital Google thermostat, Brand New water heater. Close to major commute thoroughfare, shopping and the beach. Must see to appreciate.
Location
State CA
County San Mateo
Area Westview
Zoning R10006
Rooms
Family Room No Family Room
Dining Room Dining Area in Living Room
Kitchen 220 Volt Outlet, Cooktop - Gas, Countertop - Granite, Dishwasher, Exhaust Fan, Garbage Disposal, Hood Over Range, Ice Maker, Oven Range - Gas, Pantry, Refrigerator, Trash Compactor
Interior
Heating Forced Air
Cooling None
Flooring Tile, Other
Fireplaces Type Living Room, Other
Laundry Gas Hookup, In Garage
Exterior
Exterior Feature Back Yard, Fenced, Sprinklers - Auto, Storage Shed / Structure
Garage Attached Garage
Garage Spaces 1.0
Fence Fenced Back
Utilities Available Public Utilities
View Other
Roof Type Composition,Shingle
Building
Lot Description Grade - Mostly Level
Story 2
Foundation Concrete Slab
Sewer Sewer - Public
Water Public
Level or Stories 2
Others
Tax ID 009-334-170
Security Features None
Horse Property No
Special Listing Condition Not Applicable
Read Less

© 2024 MLSListings Inc. All rights reserved.
Bought with Debbie Crowley • Eccleston Incorporated
GET MORE INFORMATION





