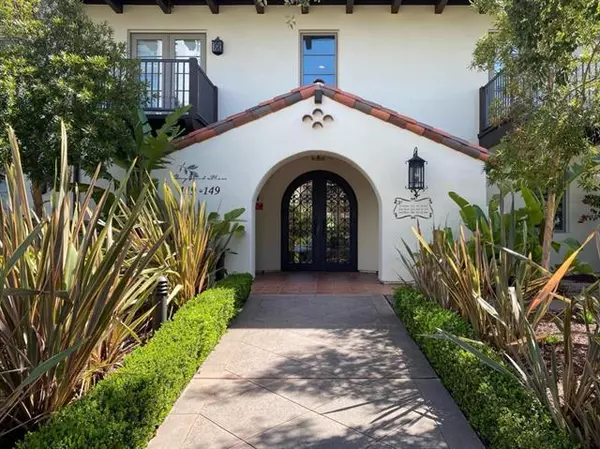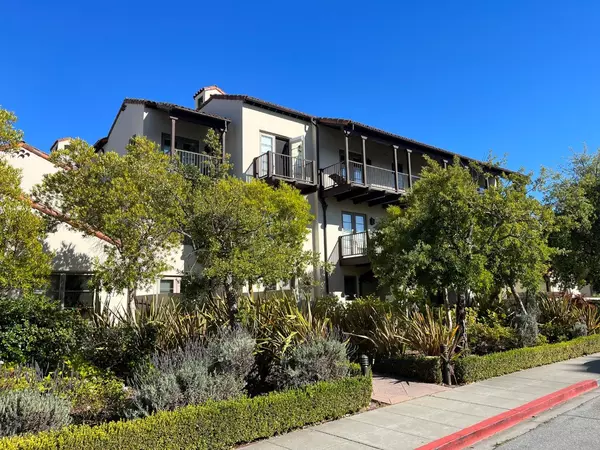For more information regarding the value of a property, please contact us for a free consultation.
143 W 3rd AVE 14 San Mateo, CA 94402
Want to know what your home might be worth? Contact us for a FREE valuation!

Our team is ready to help you sell your home for the highest possible price ASAP
Key Details
Sold Price $498,132
Property Type Condo
Sub Type Condominium
Listing Status Sold
Purchase Type For Sale
Square Footage 913 sqft
Price per Sqft $545
MLS Listing ID ML81934716
Sold Date 07/12/23
Bedrooms 2
Full Baths 2
HOA Fees $916/mo
HOA Y/N 1
Year Built 2005
Property Description
Spectacular 2BR/2BA top floor condo located in desirable Baywood Place Community. Featuring formal foyer, interior archways, open kitchen, combination L/R & D/R w/French doors leading to expansive balcony, bedrooms on either side creating split layout, laundry in-unit, central A/C, (2) assigned pkg spaces in common garage & extra storage closet. Primary suite w/private balcony & lg ensuite bath. Well maintained unit w/ a modern floorplan complementing todays lifestyle. Perfect atmosphere for family gatherings & entertaining! Ideally located! Walk to downtown San Mateo's vibrant shops, restaurants, movie theaters, Central Park & public library! Commuter friendly development w/ easy access to CalTrain, SFO & highways 101 & 92. Great opportunity for first time buyers. Property sold thru City of San Mateo's 1st Time Home Buyer Program. Sale price, income, asset, rental & deed restrictions apply now & upon future resale. Buyers must meet all eligibility criteria to purchase thru program.
Location
State CA
County San Mateo
Area Baywood/Parrott Park
Building/Complex Name Baywood Place
Zoning R-4
Rooms
Family Room No Family Room
Dining Room Dining Area in Living Room
Kitchen Countertop - Tile, Dishwasher, Garbage Disposal, Microwave, Oven Range - Gas, Refrigerator
Interior
Heating Central Forced Air
Cooling Central AC
Flooring Carpet, Tile
Laundry Inside, Washer / Dryer
Exterior
Garage Assigned Spaces, Common Parking Area, Electric Gate, Gate / Door Opener, Underground Parking
Garage Spaces 2.0
Community Features Elevator
Utilities Available Public Utilities
Roof Type Tile
Building
Story 1
Foundation Concrete Perimeter
Sewer Sewer - Public
Water Public
Level or Stories 1
Others
HOA Fee Include Exterior Painting,Garbage,Maintenance - Common Area,Maintenance - Exterior,Management Fee,Reserves,Roof
Restrictions Below Market Rate Unit,Pets - Allowed
Tax ID 123-500-140
Horse Property No
Special Listing Condition Not Applicable
Read Less

© 2024 MLSListings Inc. All rights reserved.
Bought with Renee Daskalakis • Golden Gate Sotheby's International Realty
GET MORE INFORMATION





