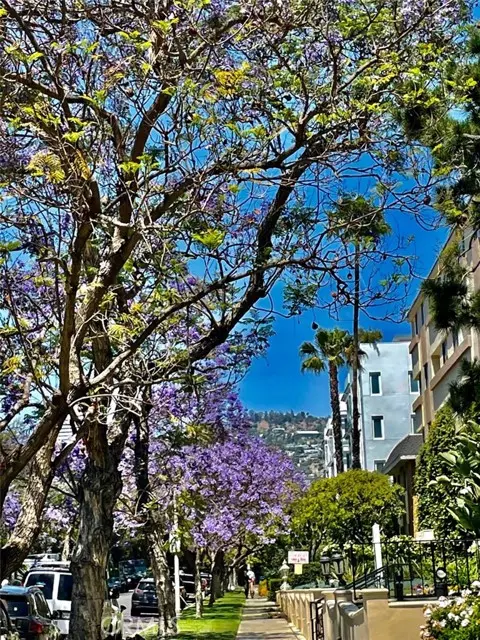For more information regarding the value of a property, please contact us for a free consultation.
424 N Palm DR 101 Beverly Hills, CA 90210
Want to know what your home might be worth? Contact us for a FREE valuation!

Our team is ready to help you sell your home for the highest possible price ASAP
Key Details
Sold Price $1,350,000
Property Type Condo
Sub Type Condominium
Listing Status Sold
Purchase Type For Sale
Square Footage 1,471 sqft
Price per Sqft $917
MLS Listing ID CRSR22099102
Sold Date 07/22/22
Style Contemporary
Bedrooms 3
Full Baths 2
Three Quarter Bath 1
HOA Fees $522/mo
Originating Board California Regional MLS
Year Built 1974
Lot Size 0.330 Acres
Property Description
Best Beverly Hills location, this 3 bedroom, 2 bath condo has been completely renovated, interior and exterior. Front unit on Palm Drive with large patio overlooking blooming Jacaranda trees. New, modern kitchen with white shaker cabinets, granite countertops, new stainless steel appliances, and luxury wood like vinyl flooring. New modern bathrooms with European white vanities and LED lighted mirrors. Large primary bedroom has walk-in closet, master bath, and lots of natural light. Second bedroom has large window and third room is spacious with stunning, modern sliding door, mirrored wall and can be den, office, or bedroom. Updated modern fireplace, spacious living room and dining rooms have sliding door access to front patio. Walk to the most fashionable shopping, world renowned restaurants, best health facilities, educational, entertainment and cultural events.
Location
State CA
County Los Angeles
Area C01 - Beverly Hills
Zoning BHR4*
Rooms
Dining Room Formal Dining Room
Kitchen Dishwasher, Freezer, Garbage Disposal, Microwave, Other, Oven - Self Cleaning, Pantry, Oven Range, Refrigerator, Oven - Electric
Interior
Heating Forced Air, Central Forced Air, Electric, Fireplace
Cooling Central AC, Central Forced Air - Electric
Fireplaces Type Living Room, Wood Burning
Laundry In Laundry Room, 30, Other, Washer, Dryer, 9
Exterior
Garage Assigned Spaces, Private / Exclusive, Garage, Gate / Door Opener, Other, Parking Area, Side By Side
Garage Spaces 2.0
Fence Wood
Pool 31, None
Utilities Available Electricity - On Site
View Local/Neighborhood, Forest / Woods
Roof Type 2
Building
Lot Description Grade - Sloped Up , Grade - Gently Sloped
Story One Story
Water Hot Water, Heater - Electric, District - Public
Architectural Style Contemporary
Others
Tax ID 4342034021
Read Less

© 2024 MLSListings Inc. All rights reserved.
Bought with Ross Stout
GET MORE INFORMATION





