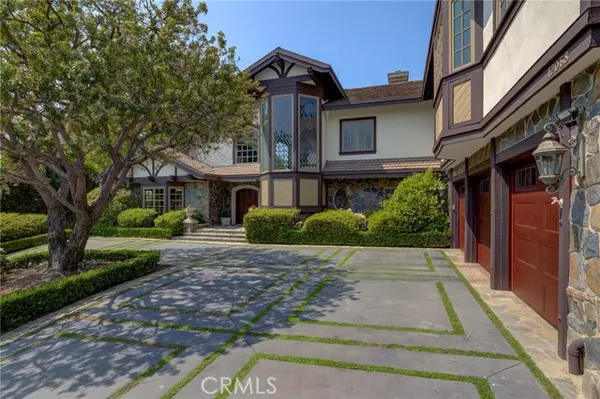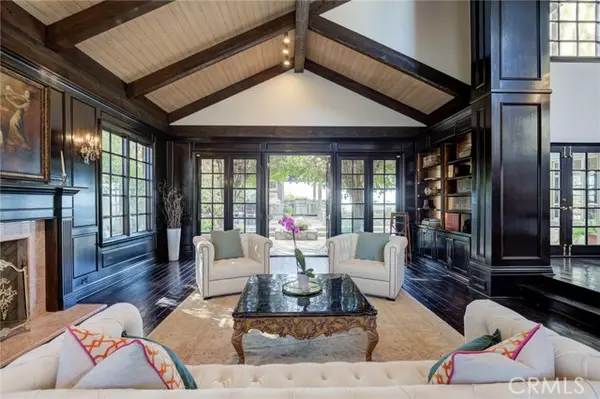For more information regarding the value of a property, please contact us for a free consultation.
12068 Crest CT Beverly Hills, CA 90210
Want to know what your home might be worth? Contact us for a FREE valuation!

Our team is ready to help you sell your home for the highest possible price ASAP
Key Details
Sold Price $6,140,000
Property Type Single Family Home
Sub Type Single Family Home
Listing Status Sold
Purchase Type For Sale
Square Footage 6,080 sqft
Price per Sqft $1,009
MLS Listing ID CRSR21184357
Sold Date 01/06/22
Bedrooms 5
Full Baths 7
HOA Fees $1,555/mo
Originating Board California Regional MLS
Year Built 1988
Lot Size 0.416 Acres
Property Description
Incredible investment opportunity! Located in the prestigious, guard-gated community, The Summit in Beverly Hills. This Tudor style home offers luxury and convenience with quality and detail to impress. The floor plan is flooded with natural light and offers astonishing 280 degree mountain, city light and ocean views. The newly renovated Chef's Kitchen is fitted with Viking appliances, dual Sub-Zero refrigerators, dual double ovens, extensive counter space, and a walk-in pantry. Each of the five spacious Guest Bedrooms have updated en-suite bathrooms. One extra large Guest Suite offers its own separate entrance and private living space, perfect for visiting guests or extended family. The Master Bedroom Suite has some of the best views in the home, tall vaulted ceilings, dual walk-in closets, fireplace, stunning Carrera marble shower, separate soaking tub and dry sauna. The estate grounds feature an infinity edge pool with jaw-dropping views, outdoor gourmet kitchen plus a grassy lawn with plenty of room to play. Other noted features include a rare, underground Wine Cellar and tasting room to showcase your best vintages, extensive storage in each bedroom and throughout the home, a backup emergency generator and 3-Car garage. Perched at the top of Mulholland Drive, and nestled in
Location
State CA
County Los Angeles
Area C02 - Beverly Hills Post Office
Zoning LARE40
Rooms
Kitchen Other, Pantry, Oven Range - Built-In, Built-in BBQ Grill
Interior
Heating Central Forced Air
Cooling Central AC
Fireplaces Type Family Room, Living Room, Primary Bedroom
Laundry In Laundry Room, Chute
Exterior
Garage Spaces 3.0
Pool Pool - Yes
View Hills, Ocean, City Lights
Building
Sewer Septic Tank / Pump
Water District - Public
Others
Tax ID 2382018031
Special Listing Condition Not Applicable
Read Less

© 2024 MLSListings Inc. All rights reserved.
Bought with Christopher Dawes
GET MORE INFORMATION





