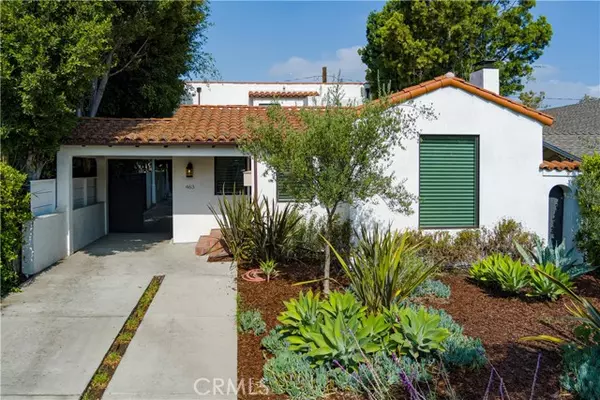For more information regarding the value of a property, please contact us for a free consultation.
463 S Swall DR Beverly Hills, CA 90211
Want to know what your home might be worth? Contact us for a FREE valuation!

Our team is ready to help you sell your home for the highest possible price ASAP
Key Details
Sold Price $2,690,000
Property Type Single Family Home
Sub Type Single Family Home
Listing Status Sold
Purchase Type For Sale
Square Footage 2,614 sqft
Price per Sqft $1,029
MLS Listing ID CRCV22146623
Sold Date 11/14/22
Bedrooms 4
Full Baths 3
Half Baths 1
Originating Board California Regional MLS
Year Built 1929
Lot Size 4,797 Sqft
Property Description
Spacious, elegant and inviting. Welcome to this remodeled 4 bedroom, 3.5 bathroom prime location Beverly Hills traditional-style home. You will love the numerous recent updates to go along with its original 1929 charm. This two-level home features gleaming wood floors, exquisite crown molding, open floor layout between the formal dining room and living room with decorative fireplace, a custom Kosher kitchen with an impressive center island, stainless steel appliances, custom cabinetry, four kitchen skylights, upgraded bathrooms, capacious-sized bedrooms, a master bedroom ensuite and a second upstairs bedroom with its own ensuite bathroom. An airy yet cozy rear den opens up to the spacious backyard surrounded by enchanting willowy trees that offer immense privacy. Homeowner installed solar panels are fully paid off and will transfer with the sale of property. Front of the house adjacent to the driveway comes equipped with an EV plug. Located on a charming tree-lined, tranquil street that's within walking distance to Rodeo Drive, top tier dining, retail, amenities and Beverly Hills Unified Schools. Absolutely move-in ready! Great opportunity that only comes around once in a blue moon.
Location
State CA
County Los Angeles
Area C01 - Beverly Hills
Zoning BHR1*
Rooms
Kitchen Pantry, Oven Range - Built-In, Dishwasher, Refrigerator
Interior
Heating Central Forced Air
Cooling Central AC, Other
Fireplaces Type Living Room
Laundry In Laundry Room, Other
Exterior
Garage Carport , Other
Fence Other, Partial Fencing, Wood
Pool None, 31
View Local/Neighborhood
Roof Type Tile
Building
Water District - Public
Others
Tax ID 4332010015
Special Listing Condition Not Applicable
Read Less

© 2024 MLSListings Inc. All rights reserved.
Bought with Brett Miller
GET MORE INFORMATION





