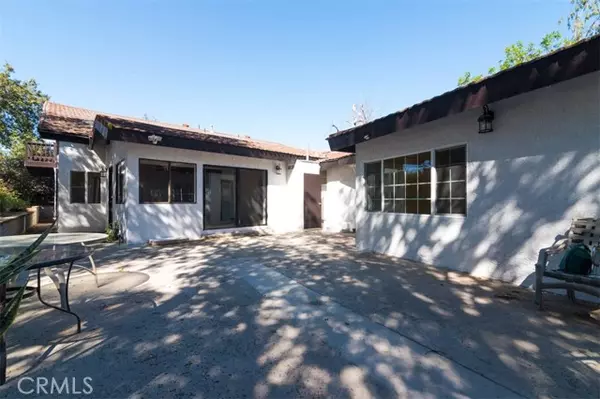For more information regarding the value of a property, please contact us for a free consultation.
907 Encanada DR La Habra Heights, CA 90631
Want to know what your home might be worth? Contact us for a FREE valuation!

Our team is ready to help you sell your home for the highest possible price ASAP
Key Details
Sold Price $1,430,000
Property Type Single Family Home
Sub Type Single Family Home
Listing Status Sold
Purchase Type For Sale
Square Footage 3,534 sqft
Price per Sqft $404
MLS Listing ID CRPW21220304
Sold Date 12/20/21
Style Mediterranean,Spanish
Bedrooms 5
Full Baths 3
Originating Board California Regional MLS
Year Built 1950
Lot Size 0.997 Acres
Property Description
***BACK ON THE MARKET**BEAUTIFUL LARGE EXECUTIVE HOME HAS NOT BEEN ON THE MARKET SINCE THE 80'S**Feels like a Mountain Resort**This is a "Legal" 5 bdrm. home with a 6th bdrm is located in converted garage with separate private entrance perfect for Maids quarters, In-Law room or rental. This home has been paint inside and out, new 100% waterproof vinyl floors throughout. The 5th bdrm is counted by the County Assessor however does not show, can be provided by City. Seller has confirmation from Assessor. Large eat in Kitchen, Formal Dining Room Great Room/Family Room with beautiful picture windows and cathedral ceilings with Grand Entrance with Beautiful staircase. fireplace in formal 2nd Story has 2 bedrooms with large sliding doors and windows that frame the Views of La Habra Heights hills, trees and valley enjoy on the balcony or from your bed. Primary Bdrm upstairs. 2 Bdrm upstairs 4 downstairs. The roof is truly a "Lifetime" roof Original name Gerard Roof now company name Boral. This one almost 1 acre property has back lot that is undeveloped ready for your imagination to build on ..ADU, Pool, Stables, Tennis Courts, Garage, landscape/hardscape this is an area that is open for your buyers designs. This home is great for large family or combined or exte
Location
State CA
County Los Angeles
Area 88 - La Habra Heights
Zoning LHRA1*
Rooms
Dining Room Formal Dining Room, In Kitchen
Kitchen Other, Pantry, Oven Range - Built-In, Oven - Electric
Interior
Heating Central Forced Air
Cooling Other
Fireplaces Type Living Room, Gas Starter
Laundry Other, 30
Exterior
Garage Off-Street Parking, RV Access
Garage Spaces 2.0
Pool None, 31
Utilities Available Telephone - Not On Site
View Canyon, Hills, Forest / Woods
Roof Type 13,Tile
Building
Lot Description Grade - Sloped Down , Grade - Gently Sloped, Grade - Sloped Up
Foundation Raised
Water District - Public
Architectural Style Mediterranean, Spanish
Others
Tax ID 8237002017
Special Listing Condition Not Applicable
Read Less

© 2024 MLSListings Inc. All rights reserved.
Bought with GAILMARIE BRAMLETT
GET MORE INFORMATION





