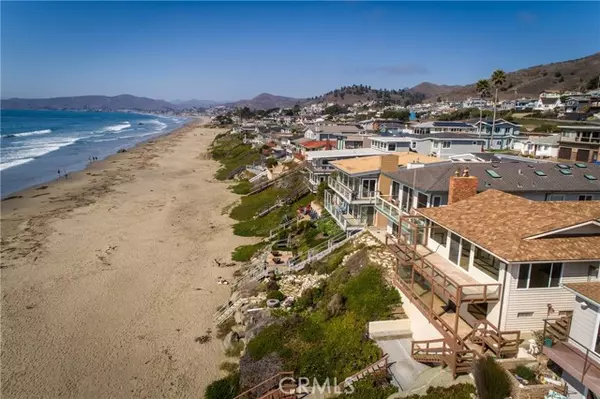For more information regarding the value of a property, please contact us for a free consultation.
3510 Studio DR Cayucos, CA 93430
Want to know what your home might be worth? Contact us for a FREE valuation!

Our team is ready to help you sell your home for the highest possible price ASAP
Key Details
Sold Price $3,500,000
Property Type Single Family Home
Sub Type Single Family Home
Listing Status Sold
Purchase Type For Sale
Square Footage 2,245 sqft
Price per Sqft $1,559
MLS Listing ID CRSC22206243
Sold Date 11/29/22
Bedrooms 3
Full Baths 3
Originating Board California Regional MLS
Year Built 1969
Lot Size 4,479 Sqft
Property Description
Forever views await you @ 3510 Studio Drive, Cayucos. Unending whitewater views, gorgeous sunrises or sunsets, and a great spot for surfers, the beachfront property offers about 2,245 sq. ft., featuring 3 bedrooms, 3 baths, and a rare 2-car garage with direct steps to the beach. The master ensuite and a mini-suite with attached bath are on the same level as the living area, dining and kitchen. The kitchen, dining and living room look out to the sand, surf and ocean. A nice fireplace is situated at the north side of the living area that's open to the dining and kitchen at the south side. A slider opens to the deck with steps to a lower deck and more steps to the sand. The kitchen is compact and has been upgraded with granite counters. There are ample cabinets for storage. On the lower level, there's a spacious family room with another fireplace, a bedroom plus another bathroom with storage. The lower level also opens to the rear smaller deck and access to the beach. Out front, the nicely paved front porch is nestled between the front gate, the 2-car garage and front door, and a gate to a south side deck where the hot tub sits. The front porch offers room for unwinding and gardening, while the hot tub is a wonderful place to watch the waves and deep Pac
Location
State CA
County San Luis Obispo
Area Cayu - Cayucos
Zoning 10
Rooms
Dining Room Breakfast Bar, Dining "L"
Kitchen Dishwasher, Oven Range - Gas
Interior
Heating Fireplace , Forced Air
Cooling None
Fireplaces Type Family Room, Living Room
Laundry Other
Exterior
Parking Features Garage
Garage Spaces 2.0
Fence Wood
Pool None, 2
Utilities Available Electricity - On Site, Telephone - Not On Site
View Ocean, Panoramic, Water
Roof Type Shingle
Building
Lot Description Paved
Water District - Public
Others
Tax ID 064449016
Special Listing Condition Not Applicable
Read Less

© 2024 MLSListings Inc. All rights reserved.
Bought with Dale Kaiser
GET MORE INFORMATION





