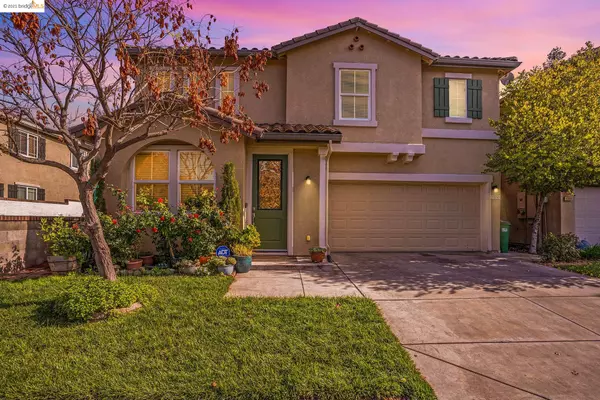For more information regarding the value of a property, please contact us for a free consultation.
10850 Poeny PL Stockton, CA 95209
Want to know what your home might be worth? Contact us for a FREE valuation!

Our team is ready to help you sell your home for the highest possible price ASAP
Key Details
Sold Price $540,000
Property Type Single Family Home
Sub Type Single Family Home
Listing Status Sold
Purchase Type For Sale
Square Footage 2,333 sqft
Price per Sqft $231
MLS Listing ID EB40973497
Sold Date 12/10/21
Style Traditional
Bedrooms 5
Full Baths 3
HOA Fees $100/mo
Originating Board EBRD
Year Built 2006
Lot Size 3,223 Sqft
Property Description
Welcome home to this spacious 5 bedroom 3 full bathroom home with Solar. It has a spacious bedroom and full bathroom on mail level along with a living room / dining room combo that leads to the updated kitchen and family room. This well maintained home has hardwood floors though out the mail floor and when you arrive upstairs you will experience a oversized master bedroom with large on suite with a generous soaking tub and spacious walk in closet, 3 spacious bedrooms, laundry room along with another full bathroom. This gated community offers a large lawn area with a playground for family fun. Enjoy family events in the security of a gated community. They also have a gated pool to cool off with during the hot summer days and a Club House you can reserve for your events. Along with all this community has to offer they also maintain your front Yard. Wow! What a Bonus.
Location
State CA
County San Joaquin
Area San Joaquin County
Rooms
Family Room Separate Family Room
Dining Room Dining Area, Formal Dining Room
Kitchen Countertop - Solid Surface / Corian, Countertop - Stone, Dishwasher, Oven - Double, Eat In Kitchen, Garbage Disposal, Oven Range - Gas, Hookups - Ice Maker, Island, Microwave, Pantry, Oven - Self Cleaning, Updated, Kitchen/Family Room Combo
Interior
Heating Forced Air
Cooling Ceiling Fan, Central -1 Zone
Flooring Hardwood, Carpet - Wall to Wall
Fireplaces Type None
Laundry 220 Volt Outlet, Hookups Only, In Laundry Room
Exterior
Exterior Feature Stucco
Garage Gate / Door Opener, Attached Garage, Garage
Garage Spaces 2.0
Pool Community Facility, Pool - In Ground, Pool - Yes
Roof Type Tile
Building
Lot Description Grade - Level
Story Two Story
Sewer Sewer - Public
Water Water Filter, Heater - Gas, Water Softener, Public
Architectural Style Traditional
Others
Tax ID 068-390-20
Special Listing Condition Not Applicable
Read Less

© 2024 MLSListings Inc. All rights reserved.
Bought with Lloiden Garza • 01GRPE
GET MORE INFORMATION





