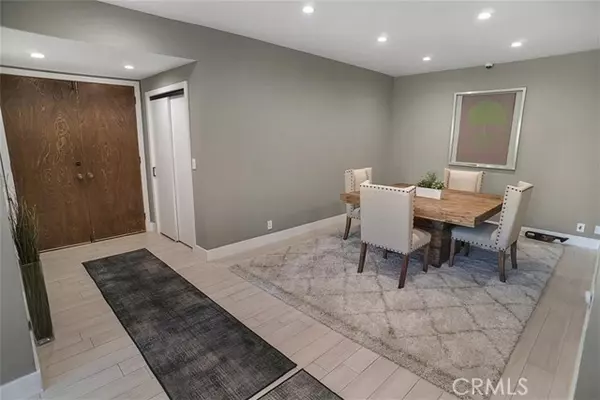For more information regarding the value of a property, please contact us for a free consultation.
423 N Palm DR 301 Beverly Hills, CA 90210
Want to know what your home might be worth? Contact us for a FREE valuation!

Our team is ready to help you sell your home for the highest possible price ASAP
Key Details
Sold Price $1,020,000
Property Type Condo
Sub Type Condominium
Listing Status Sold
Purchase Type For Sale
Square Footage 1,409 sqft
Price per Sqft $723
MLS Listing ID CNSR21027489
Sold Date 05/06/21
Bedrooms 1
Full Baths 2
HOA Fees $550/mo
Originating Board CRISNet
Year Built 1973
Lot Size 0.656 Acres
Property Description
Modern Luxury at the much-desired Beverly Palm. Absolutely Fabulous location in the heart of Beverly Hills that is walking distance to Famed Rodeo Drive with upscale shopping and dining. Amazing spacious top floor, front-facing unit with serene views of beautiful Jacaranda trees that line the street. This recently remodeled 1 bed + den unit is move-in ready and features smooth ceilings, recessed lighting, designer tile flooring, and a gourmet kitchen with solid surface counter tops, soft-close cabinetry, breakfast bar and quality appliances. Light-filled living room is warmed by a cozy fireplace with deco glass rocks, and has a sliding glass door that leads to a large balcony. A roomy master suite features a custom walk-in closet, and adjacent bathroom with marble dual sink vanity, custom shower and tons of storage cabinets. The den could easily be converted to a 2nd bedroom if need be and has a ¾ bathroom attached to it. This unit is just steps from the elevator, in a secure complex with community swimming pool, spa, sauna, gym, plus tandem 2 car parking and storage in the gated garage. HOA includes earthquake insurance, water & trash. This unit would make a Great Investment Property as well, currently leased at $4500 a month.
Location
State CA
County Los Angeles
Area C01 - Beverly Hills
Zoning BHR4*
Rooms
Dining Room Other, Breakfast Bar
Kitchen Dishwasher, Oven Range - Gas, Refrigerator
Interior
Heating Central Forced Air
Cooling Central AC
Fireplaces Type Living Room, Gas Burning
Laundry Dryer, Other, Washer
Exterior
Garage Assigned Spaces, Common Parking - Shared, Gate / Door Opener, Underground Parking
Garage Spaces 2.0
Pool Community Facility, Spa - Community Facility
View Forest / Woods
Roof Type Other
Building
Story One Story
Water District - Public
Others
Tax ID 4342006044
Special Listing Condition Not Applicable
Read Less

© 2024 MLSListings Inc. All rights reserved.
Bought with Steven Kirshbaum
GET MORE INFORMATION





