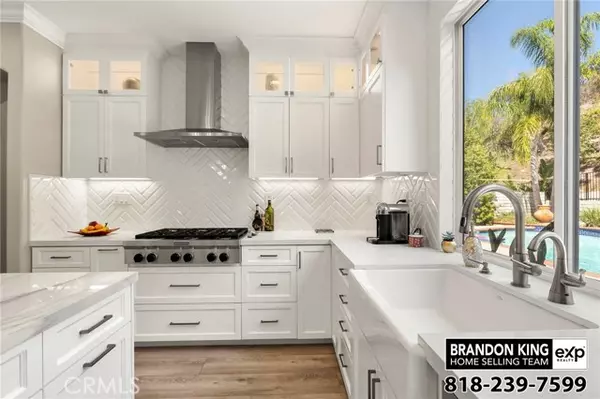Bought with Toma Barseghian
For more information regarding the value of a property, please contact us for a free consultation.
25120 Summerhill LN Stevenson Ranch, CA 91381
Want to know what your home might be worth? Contact us for a FREE valuation!

Our team is ready to help you sell your home for the highest possible price ASAP
Key Details
Sold Price $1,375,000
Property Type Single Family Home
Sub Type Single Family Home
Listing Status Sold
Purchase Type For Sale
Square Footage 3,445 sqft
Price per Sqft $399
MLS Listing ID CNSR21134895
Sold Date 08/06/21
Bedrooms 5
Full Baths 3
HOA Fees $150/mo
Year Built 1998
Lot Size 10,739 Sqft
Property Sub-Type Single Family Home
Source CRISNet
Property Description
Stevenson Ranch Pool Home in the Private, Gated Enclave Community! NO MELLO ROOS! Large Handcrafted Wood Entry Door opens to a Spacious Formal Living Area with Vaulted Ceiling and New Vinyl Plank Flooring. Features a Downstairs Bedroom/Den or office and a Full Bathroom. Amazing & Elegantly Remodeled Kitchen features White Shaker Cabinets, Ceramic Tile Backsplash, Giant Island with Custom Porcelain Top Offering Seating for Six! Matching Kitchen Aid Appliances in Stainless Steel: double oven, sink, dishwasher, cook top and hood. Enjoy the Open Floorplan with the Family room featuring a gas fireplace that is perfect for entertaining. 2 Car Garage Fully Drywalled PLUS an additional 1 car garage that makes a great workshop or office! Large Laundry room with sink. New recessed LED lighting throughout the home! Master Bedroom with Coffered Ceiling, Cozy Gas Fireplace, Glass Doors Leading to a Private Patio with Mountain and Pool Views. Master bathroom features large ceramic tile flooring, double vanity sinks, designated artistry vanity, 2 walk-in closets, tub and separate shower. 3 additional bedrooms upstairs with 2 bedrooms upgraded by builder as "Teen Suites"! Perfect for those wanting their own study/private areas. Full bathroom with double vanities. Exit th
Location
State CA
County Los Angeles
Area Stev - Stevenson Ranch
Zoning LCRPD11.4U*
Rooms
Kitchen Pantry
Interior
Heating Central Forced Air
Cooling Central AC, Central Forced Air - Gas
Fireplaces Type Family Room
Laundry 38, In Laundry Room
Exterior
Parking Features Other, Garage, Attached Garage
Garage Spaces 3.0
Pool Pool - Yes, Pool - Gunite, Heated - Gas
View Hills
Roof Type Concrete
Building
Lot Description Corners Marked
Foundation Concrete Slab
Water District - Public
Others
Tax ID 2826086013
Special Listing Condition Not Applicable
Read Less

© 2025 MLSListings Inc. All rights reserved.
GET MORE INFORMATION





