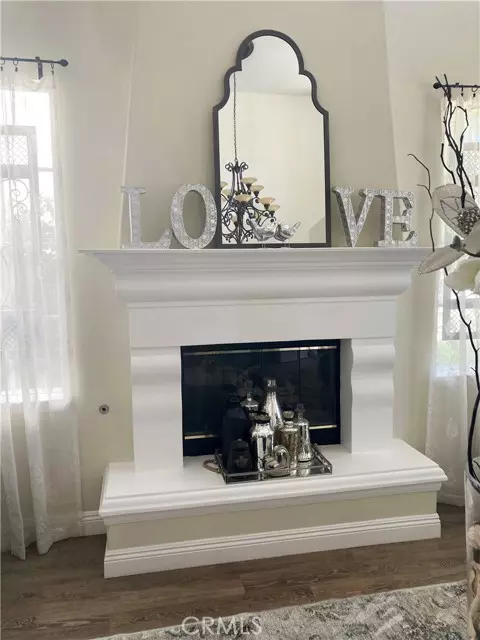Bought with Kathryn Werner
For more information regarding the value of a property, please contact us for a free consultation.
26745 Sandburn PL Stevenson Ranch, CA 91381
Want to know what your home might be worth? Contact us for a FREE valuation!

Our team is ready to help you sell your home for the highest possible price ASAP
Key Details
Sold Price $1,300,000
Property Type Single Family Home
Sub Type Single Family Home
Listing Status Sold
Purchase Type For Sale
Square Footage 3,449 sqft
Price per Sqft $376
MLS Listing ID CNSR21107804
Sold Date 08/25/21
Style Traditional
Bedrooms 5
Full Baths 3
Half Baths 1
HOA Fees $25/mo
Year Built 2001
Lot Size 9,751 Sqft
Property Sub-Type Single Family Home
Source CRISNet
Property Description
One of a kind Pacific Summit home with unique features & modifications. Walking into the home's gorgeous formal living room with 2 story high ceilings will take your breath away. The only home in this model with walk thru custom archways leading into the family room, kitchen & formal dining & Living rooms. Upstairs hall Bathroom was expanded & remodeled with large double sink vanity, Travertine tiled walk in shower & flooring. Sought after "Fifth" bedroom downstairs with an adjacent remodeled bathroom that has been plumbed to add a shower. Downstairs bedroom has a 3 door mirrored closet & could be used as an office or gym as well. Gorgeous remodeled kitchen with custom crown moldings connecting the cabinets to the ceiling creating an elegant finished look. Added custom media cabinet with TV (included) for viewing from the large center island with custom designer light fixtures. Custom decor windows added into the splash area below cabinets. Stainless steel Kitchen Aid double convection ovens, Stainless steel Kitchen Aid Microwave & Dishwasher. Soft closing kitchen drawers. The entire downstairs was remodeled with luxurious designer wide plank tile flooring. Decorative sconce lighting fixtures were added in the living room & hallways. Stunning dar
Location
State CA
County Los Angeles
Area Stev - Stevenson Ranch
Zoning LCR1
Rooms
Family Room Other
Dining Room Breakfast Bar, Breakfast Nook, Formal Dining Room
Kitchen Oven Range - Built-In, Other, Dishwasher, Oven - Double, Oven - Electric, Garbage Disposal, Microwave, Exhaust Fan, Oven - Self Cleaning, Pantry
Interior
Heating Central Forced Air, Gas, Fireplace
Cooling Central AC, Other, 9, Central Forced Air - Gas
Fireplaces Type Family Room, Living Room, Gas Burning, Gas Starter, Wood Burning, Fire Pit, Other
Laundry Gas Hookup, In Laundry Room, Other, 30
Exterior
Parking Features Garage, Other, Attached Garage, Gate / Door Opener
Garage Spaces 2.0
Fence 2, Cross Fenced, 22
Pool Pool - Yes, 12, Pool - Gunite, Pool - Heated, Heated - Gas, Pool - In Ground, Other, Spa - Private, 21
Utilities Available Telephone - Not On Site, Other
View Hills, Other
Roof Type 13,Tile
Building
Lot Description Corners Marked, Grade - Level
Foundation Concrete Slab
Water District - Public, Heater - Gas, Hot Water, Other
Architectural Style Traditional
Others
Tax ID 2826104037
Special Listing Condition Not Applicable
Read Less

© 2025 MLSListings Inc. All rights reserved.
GET MORE INFORMATION





