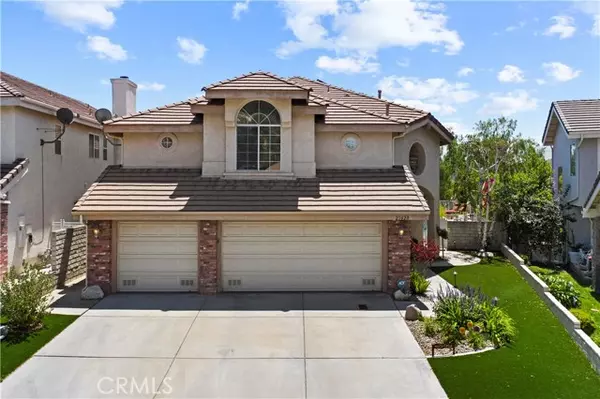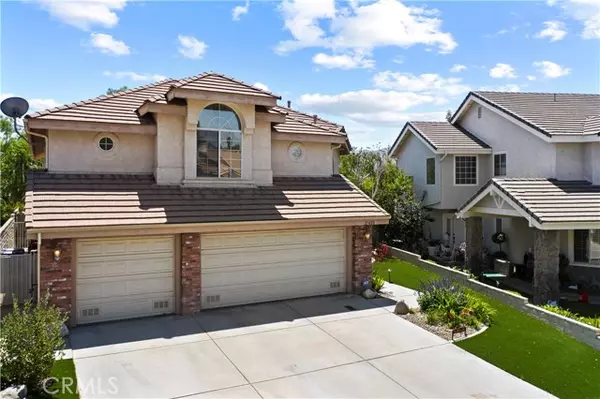Bought with Mary Proni
For more information regarding the value of a property, please contact us for a free consultation.
25620 Wolfe CIR Stevenson Ranch, CA 91381
Want to know what your home might be worth? Contact us for a FREE valuation!

Our team is ready to help you sell your home for the highest possible price ASAP
Key Details
Sold Price $1,049,900
Property Type Single Family Home
Sub Type Single Family Home
Listing Status Sold
Purchase Type For Sale
Square Footage 2,222 sqft
Price per Sqft $472
MLS Listing ID CNSR21097143
Sold Date 06/25/21
Bedrooms 4
Full Baths 2
Half Baths 1
HOA Fees $25/qua
Year Built 1993
Lot Size 6,297 Sqft
Property Sub-Type Single Family Home
Source CRISNet
Property Description
This exceptional property has so many extras, it embodies a polished sophistication with all the practical features that today's lifestyle enjoys. The floorplan flows with casual elegance designed for comfortable, relaxed living. The kitchen is open concept where form & function converge. Kitchen features include plenty of Corian countertops plus a large island, built-in pull out racks, 5 burner stove, oven plus convection/microwave, and lots of light. French doors unite the indoor and outdoor areas. The outdoor space is an idyllic backyard retreat for poolside lounging on terraces with a waterfall, covered patio and outdoor BBQ area. Artificial grass and drip system in planted areas keep life simpler. Master has barn door to the walk-in closet. Resort like bathroom featuring walk-in door-less shower with dual shower heads. Other features include custom concrete flooring downstairs, custom built-in storage, UV fixture in the FAU, built-in safe, Nest thermostat, and more! Bedrooms are separated with master at the back and the other 3 bedrooms at the front; one of which has double doors as sellers are using it as an office. This community is surrounded by beautiful terrain for walks or hikes, yet convenient to shopping and I-5 fwy.
Location
State CA
County Los Angeles
Area Stev - Stevenson Ranch
Zoning LCA25*
Rooms
Family Room Other, Separate Family Room
Dining Room Other, Formal Dining Room
Kitchen Oven Range - Built-In, Other, Dishwasher, Garbage Disposal, Oven Range - Gas, Microwave
Interior
Heating Central Forced Air, Other
Cooling Central AC, Whole House / Attic Fan
Fireplaces Type Family Room
Laundry Gas Hookup, In Closet, 30
Exterior
Parking Features Garage, Gate / Door Opener
Garage Spaces 3.0
Fence 2
Pool Pool - Yes, Pool - In Ground, Other, Pool - Gunite, 21
View Hills, Local/Neighborhood
Roof Type Tile
Building
Lot Description Corners Marked
Foundation Concrete Slab
Water District - Public
Others
Tax ID 2826054008
Special Listing Condition Not Applicable
Read Less

© 2025 MLSListings Inc. All rights reserved.
GET MORE INFORMATION





