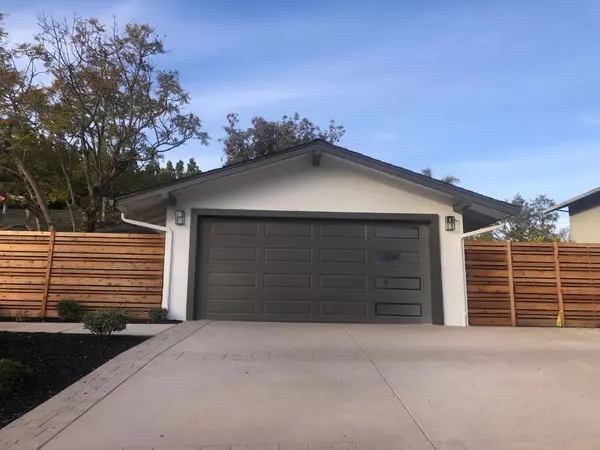For more information regarding the value of a property, please contact us for a free consultation.
12201 Via Roncole Saratoga, CA 95070
Want to know what your home might be worth? Contact us for a FREE valuation!

Our team is ready to help you sell your home for the highest possible price ASAP
Key Details
Sold Price $4,050,000
Property Type Single Family Home
Sub Type Single Family Home
Listing Status Sold
Purchase Type For Sale
Square Footage 2,600 sqft
Price per Sqft $1,557
MLS Listing ID ML81875448
Sold Date 02/22/22
Bedrooms 4
Full Baths 3
Originating Board MLSListings
Year Built 1968
Lot Size 0.310 Acres
Property Sub-Type Single Family Home
Property Description
Masterfully and completely renovated corner home with single-level open floor plan, light-filled interior featuring sophisticated finishes. Walk through your private Zen Garden with double entry doors onto beautiful wood floors, high ceilings, and brightened by picturesque Anderson windows. Spacious family and living rooms with gas fireplaces, beautifully appointed bathrooms with designer tile and fixtures. Open kitchen remodeled with quartz counter tops with expansive island, high-end Thermador appliances, featuring 6-burner range, wine cooler, microwave drawer and wet bar. Recessed and sensor lighting throughout with sky tunnels meticulously placed, Main Bedroom includes vaulted ceilings, walk in closet and access to a relaxing, expansive, and secluded backyard with multiple travertine patios, walkways and synthetic grass areas. Old growth shade trees throughout for privacy and delicious fruit trees to pick from.
Location
State CA
County Santa Clara
Area Saratoga
Zoning R110
Rooms
Family Room Separate Family Room
Dining Room Formal Dining Room
Kitchen 220 Volt Outlet, Countertop - Quartz, Dishwasher, Exhaust Fan, Freezer, Garbage Disposal, Hood Over Range, Island, Microwave, Oven Range - Gas, Pantry, Wine Refrigerator
Interior
Heating Central Forced Air
Cooling Central AC
Flooring Laminate, Tile
Fireplaces Type Family Room, Gas Log, Living Room
Laundry Gas Hookup, Inside, Tub / Sink
Exterior
Parking Features Attached Garage, Room for Oversized Vehicle
Garage Spaces 2.0
Fence Fenced Back, Fenced Front, Wood
Utilities Available Public Utilities
View Hills, Neighborhood
Roof Type Composition
Building
Foundation Crawl Space
Sewer Sewer - Public
Water Public
Others
Tax ID 366-23-023
Special Listing Condition Not Applicable
Read Less

© 2025 MLSListings Inc. All rights reserved.
Bought with Steven C Guerrero • NTERO




