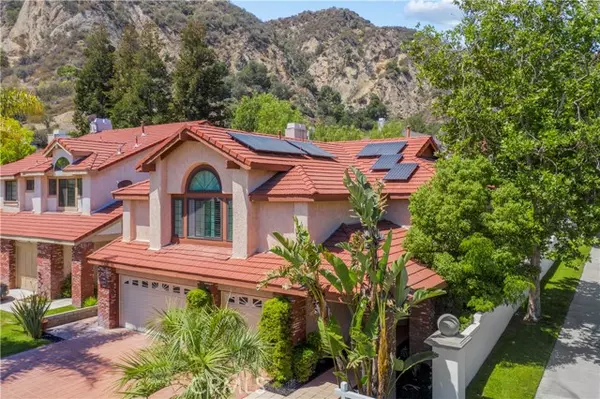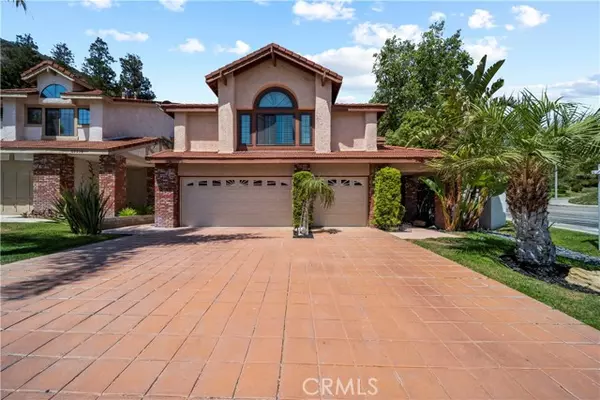Bought with ESTRELLA RAYMUNDO
For more information regarding the value of a property, please contact us for a free consultation.
25363 Clarke ST Stevenson Ranch, CA 91381
Want to know what your home might be worth? Contact us for a FREE valuation!

Our team is ready to help you sell your home for the highest possible price ASAP
Key Details
Sold Price $925,000
Property Type Single Family Home
Sub Type Single Family Home
Listing Status Sold
Purchase Type For Sale
Square Footage 2,820 sqft
Price per Sqft $328
MLS Listing ID CNSR21091471
Sold Date 07/15/21
Bedrooms 5
Full Baths 2
Three Quarter Bath 1
HOA Fees $30/mo
Year Built 1991
Lot Size 7,593 Sqft
Property Sub-Type Single Family Home
Source CRISNet
Property Description
Motivated sellers! Come see this immaculate, solar-powered Stevenson Ranch pool home that shows light and bright while boasting 5 bedrooms, 3 bathrooms, and just under 3,000 square feet on a corner lot! Entertain on the weekends in the backyard with its in-ground pool & jacuzzi and built in BBQ. The covered entryway leads you through the front door where you'll be blown away by the large, open living space and high vaulted ceilings upon entry. Dual pane windows are adorned with plantation shutters throughout. Walk along the newly installed vinyl wood plank flooring and carpeting throughout the entire home. A grand archway between two elegant pillars adds a nice touch separating your living room and dining room. Your kitchen opens up to the family room and has granite countertops, stainless steel appliances, Viking brand stovetop, breakfast bar, and a second dining area with built in kitchen desk. Wet bar next to the downstairs bedroom which can double as office space while working from home. Downstairs bathroom and laundry room are next to the 3 car garage. Upstairs you'll find 4 more bedrooms including one oversized bedroom at one end and your primary suite on the other. Cozy up in the primary bedroom with its own fireplace, private balcony, and magnific
Location
State CA
County Los Angeles
Area Stev - Stevenson Ranch
Zoning LCA25*
Rooms
Family Room Other, Separate Family Room
Dining Room Other, Breakfast Bar, Formal Dining Room, In Kitchen, Dining Area in Living Room
Kitchen Other, Dishwasher, Oven - Double, Garbage Disposal, Microwave, Trash Compactor
Interior
Heating Central Forced Air, Forced Air, Fireplace
Cooling Central AC, Central Forced Air - Electric
Flooring Other
Fireplaces Type Family Room, Primary Bedroom, Gas Burning
Laundry Gas Hookup, In Laundry Room, Other, 30
Exterior
Parking Features Garage, Other, Attached Garage
Garage Spaces 3.0
Fence 2, Other, 19, 22
Pool Pool - Yes, 12, Pool - Heated, Pool - In Ground, Spa - Private, 21
Utilities Available Electricity - On Site
View None
Roof Type Tile
Building
Lot Description Corners Marked, Paved
Foundation Concrete Slab
Water District - Public, Hot Water
Others
Tax ID 2826060006
Special Listing Condition Not Applicable
Read Less

© 2025 MLSListings Inc. All rights reserved.
GET MORE INFORMATION





