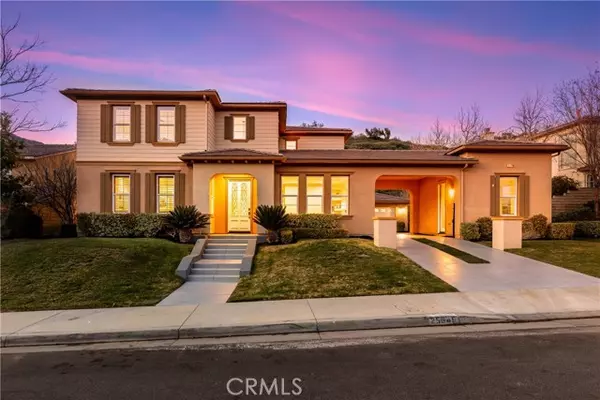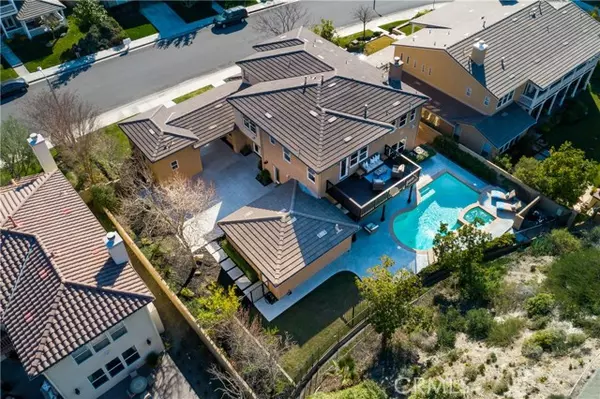Bought with Neal Weichel
For more information regarding the value of a property, please contact us for a free consultation.
25649 Magnolia LN Stevenson Ranch, CA 91381
Want to know what your home might be worth? Contact us for a FREE valuation!

Our team is ready to help you sell your home for the highest possible price ASAP
Key Details
Sold Price $1,600,000
Property Type Single Family Home
Sub Type Single Family Home
Listing Status Sold
Purchase Type For Sale
Square Footage 4,003 sqft
Price per Sqft $399
MLS Listing ID CNSR21034092
Sold Date 03/26/21
Bedrooms 6
Full Baths 5
HOA Fees $195/mo
Year Built 2000
Lot Size 10,285 Sqft
Property Sub-Type Single Family Home
Source CRISNet
Property Description
Welcome to Southern Oaks, a gorgeous neighborhood in desirable Stevenson Ranch! This stunning POOL home shows like New Construction! Almost every square inch of this 6 Bed, 5 Bath 4,003 sq ft home has been meticulously remodeled. Step inside & you're greeted with new engineered hardwood flooring. Downstairs features a spacious office plus a full bedroom & bathroom. The formal dining room includes a new Sub-Zero wine fridge with French Doors leading outside. Your Open Concept kitchen & family room is what dreams are made of! New Chef's Kitchen features a large waterfall island, quartz counters, new cabinetry & NEW Wolf & Sub-Zero appliances. Family room has been completely reimagined with stacked stone accent walls & a new fireplace. Upstairs features your master bed & bath, plus 3 more ample bedrooms & 2 more bathrooms. The Master Bedroom includes a private balcony, fireplace, plus 2 walk-in closets! New Master Bathroom features dual vanities, separate sitting vanity, new cabinetry, marble floors, freestanding tub & giant walk-in shower! Your completely private backyard features a pool, spa & seating area with fire pit! Large gated courtyard is perfect for playing kids or extra parking! Don't forget your detached casita with full bathroom & closet! This i
Location
State CA
County Los Angeles
Area Sosr - South Stevenson Ranch
Rooms
Family Room Other, Separate Family Room
Dining Room Formal Dining Room
Kitchen Pantry, Other, Oven Range - Built-In, Dishwasher, Freezer, Garbage Disposal, Oven - Gas, Oven Range - Gas, Microwave, Hood Over Range, Refrigerator, Exhaust Fan
Interior
Heating Central Forced Air, Fireplace
Cooling Central AC
Fireplaces Type Family Room, Living Room, Primary Bedroom, Fire Pit
Laundry 38, In Laundry Room, Other, 30
Exterior
Parking Features Garage, Other, Gate / Door Opener
Garage Spaces 2.0
Fence 2, 22
Pool Pool - Yes, Community Facility, Pool - Heated, Pool - In Ground, Other, Spa - Private, Spa - Community Facility
Utilities Available Telephone - Not On Site
View Hills, Local/Neighborhood
Roof Type Composition,Shingle
Building
Water District - Public, Heater - Gas, Other
Others
Tax ID 2826118045
Special Listing Condition Not Applicable
Read Less

© 2025 MLSListings Inc. All rights reserved.
GET MORE INFORMATION





