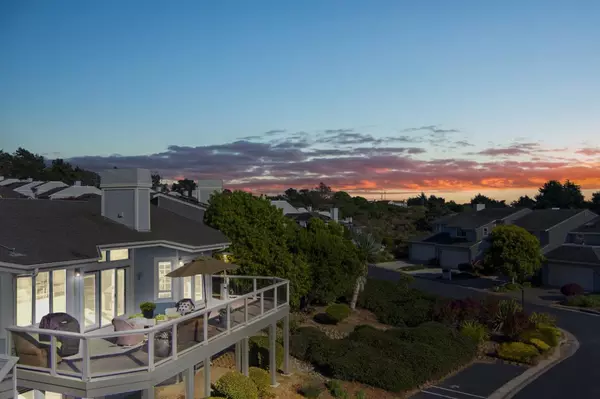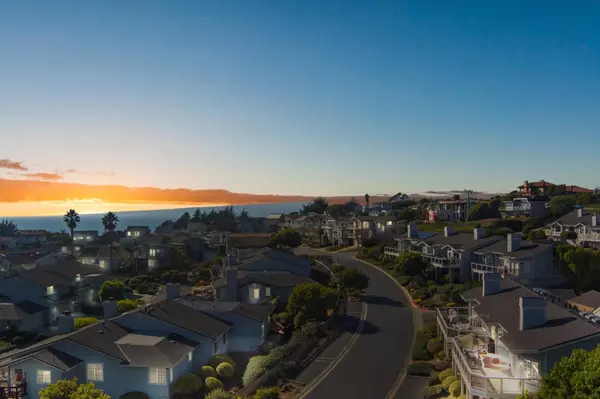For more information regarding the value of a property, please contact us for a free consultation.
437 Santa Monica DR La Selva Beach, CA 95076
Want to know what your home might be worth? Contact us for a FREE valuation!

Our team is ready to help you sell your home for the highest possible price ASAP
Key Details
Sold Price $1,600,000
Property Type Townhouse
Sub Type Townhouse
Listing Status Sold
Purchase Type For Sale
Square Footage 2,300 sqft
Price per Sqft $695
MLS Listing ID ML81905253
Sold Date 10/27/22
Bedrooms 3
Full Baths 2
Half Baths 1
HOA Fees $635/mo
HOA Y/N 1
Year Built 1986
Lot Size 2,222 Sqft
Property Description
Beautiful interiors, a spacious layout and stunning sunsets welcome you home to 437 Santa Monica at Sand Dollar Beach. Experience one of the largest units in Canon Del Sol, with some ocean views from the expansive deck and main living space in this light-filled end unit. An updated kitchen, exposed beam ceilings, dual fireplace, skylights and an abundance of windows highlight the upper level. The open design of the living room with wet bar makes for an entertainer's delight, and the fantastic indoor - outdoor flow creates California living at its finest. 3 bedrooms, including a massive primary plus ensuite and 3rd bedroom that has been transformed into a media room (can easily reconfigure back to a basic bedroom). Canon Del Sol offers tennis, pool, spa, and walking trails through Manresa State Beach. Take a dip in the pool or wander the seashore, this is beach living made easy. SEA what time on the coast can do for you!
Location
State CA
County Santa Cruz
Area La Selva Beach
Building/Complex Name Canon Del Sol
Zoning SU
Rooms
Family Room Separate Family Room
Other Rooms Den / Study / Office, Formal Entry, Laundry Room, Media / Home Theater
Dining Room Formal Dining Room
Kitchen Countertop - Quartz, Dishwasher, Exhaust Fan, Garbage Disposal, Island, Microwave, Oven - Built-In, Refrigerator, Other
Interior
Heating Central Forced Air
Cooling Other
Flooring Carpet, Hardwood
Fireplaces Type Dual See Thru, Gas Burning, Living Room, Primary Bedroom
Laundry Inside, Washer / Dryer
Exterior
Garage Attached Garage, Guest / Visitor Parking
Garage Spaces 2.0
Pool Community Facility
Community Features Club House, Community Pool, Sauna / Spa / Hot Tub, Tennis Court / Facility
Utilities Available Public Utilities
View Ocean
Roof Type Composition
Building
Story 2
Foundation Concrete Perimeter
Sewer Sewer - Public
Water Public
Level or Stories 2
Others
HOA Fee Include Exterior Painting,Maintenance - Common Area,Maintenance - Exterior,Maintenance - Road,Management Fee,Pool, Spa, or Tennis,Reserves,Roof
Restrictions Pets - Rules
Tax ID 046-301-37-000
Horse Property No
Special Listing Condition Not Applicable
Read Less

© 2024 MLSListings Inc. All rights reserved.
Bought with Mary Cassidy • Cassidy Real Estate
GET MORE INFORMATION





