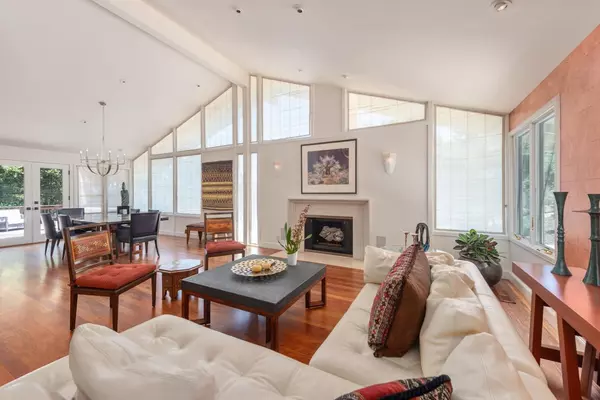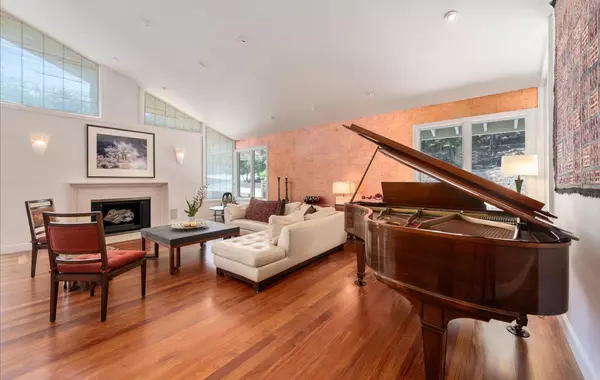For more information regarding the value of a property, please contact us for a free consultation.
21400 Saratoga Hills RD Saratoga, CA 95070
Want to know what your home might be worth? Contact us for a FREE valuation!

Our team is ready to help you sell your home for the highest possible price ASAP
Key Details
Sold Price $4,035,000
Property Type Single Family Home
Sub Type Single Family Home
Listing Status Sold
Purchase Type For Sale
Square Footage 4,105 sqft
Price per Sqft $982
MLS Listing ID ML81796699
Sold Date 10/22/20
Bedrooms 6
Full Baths 4
Half Baths 1
Originating Board MLSListings
Year Built 1977
Lot Size 1.150 Acres
Property Sub-Type Single Family Home
Property Description
Elegant, Detailed 6BD/4.5 BA inc ADU w/Separate Entry. **Built by renowned Architect William Young**Haven for Working Remotely**Walk to Foothill El, Saratoga High! Strong School Value/Test Scores. Easy Cycle to Apple/Tech Hubs in New York Minute! Home Pub. in House Beautiful: 4,105 Sq. Ft, 1.15 Acres**3 Car Gar**Epoxy Floor**12' Front Drs Open to Soaring Ceilings & Lead to Sunny Liv/Din Rm; Chef's Delight: Quartzite Counter Tops, French La Cornue Oven, 2 DshWa/2Sinks; Custom Wenge/Cherry Cab,Sub-Zero; Spacious Suite w/Frplace, Copper Tub, Dble Drs Patio/Spa**Kids "Wing*Laundry Rm w/Floor to Ceiling Storage, Finest Craftsmanship & Exquisite Att. to Detail Thru Out**Entertain for 50**2 HUGE Driveways**Outdoor Courtyards w/Expansive Acreage, Mature Landscaping, Bld Dream Sport Crt. Rm 4 Pool, ADU for Fam/AuPair/Priv. Office**Highly Sought Location** Close to Tennis, Theater @ Saratoga High, Concerts, Hiking @ Montalvo, Village of Saratoga, Wildwood Park, Saratoga Library!
Location
State CA
County Santa Clara
Area Saratoga
Zoning R-1
Rooms
Family Room Kitchen / Family Room Combo
Dining Room Dining "L", Eat in Kitchen, Formal Dining Room, Skylight
Kitchen Cooktop - Gas, Countertop - Stone, Dishwasher, Exhaust Fan, Garbage Disposal, Hood Over Range, Island with Sink, Microwave, Oven Range, Refrigerator, Skylight, Trash Compactor
Interior
Heating Central Forced Air
Cooling Central AC, Multi-Zone
Flooring Hardwood, Tile
Fireplaces Type Family Room, Gas Burning, Living Room
Laundry In Utility Room, Inside, Tub / Sink, Washer / Dryer
Exterior
Parking Features Detached Garage, Off-Street Parking, Parking Area, Room for Oversized Vehicle
Garage Spaces 9.0
Utilities Available Public Utilities
View Hills
Roof Type Composition
Building
Lot Description Grade - Gently Sloped, Grade - Level, Private / Secluded
Foundation Concrete Perimeter
Sewer Sewer - Public
Water Public
Others
Special Listing Condition Not Applicable
Read Less

© 2025 MLSListings Inc. All rights reserved.
Bought with Cindy Bi • XLB




