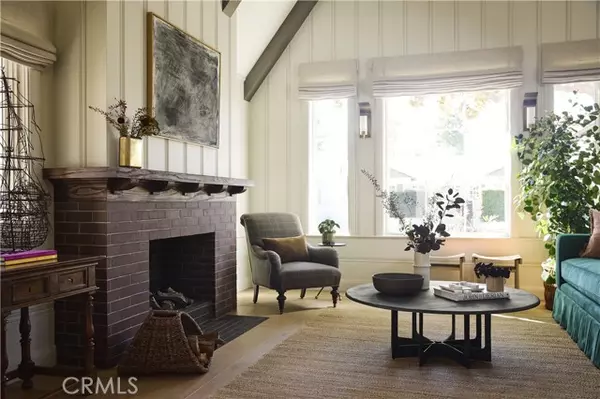See all 35 photos
$4,249,999
Est. payment /mo
5 Beds
5.5 Baths
3,698 SqFt
New
4246 Farmdale AVE Studio City, CA 91604
REQUEST A TOUR If you would like to see this home without being there in person, select the "Virtual Tour" option and your agent will contact you to discuss available opportunities.
In-PersonVirtual Tour

UPDATED:
Key Details
Property Type Single Family Home
Sub Type Single Family Home
Listing Status Active
Purchase Type For Sale
Square Footage 3,698 sqft
Price per Sqft $1,149
MLS Listing ID CRSR25260632
Bedrooms 5
Full Baths 5
Half Baths 1
Year Built 2025
Lot Size 6,750 Sqft
Property Sub-Type Single Family Home
Source California Regional MLS
Property Description
Tucked in the heart of one of Studio City's most sought-after neighborhoods, Colfax Meadows, this newly built home was thoughtfully designed and constructed by Mercantile & Merchant in collaboration with Perella Architects. Every element has been carefully considered - from the fixtures and furniture to the wallpaper and color palette - creating a home that feels both refined and welcoming. The design takes full advantage of the surrounding landscape and natural light, resulting in a warm, balanced living environment. Custom millwork runs throughout, adding texture and craftsmanship to every room. The formal living area features vaulted ceilings, a classic brick fireplace, and striking windows that frame a mature Magnolia tree in the cedar-fenced front yard. On the main level, a moody powder room, elegant laundry space, and dedicated dining area lead into an expansive great room and chef's kitchen. Outfitted with Taj Mahal stone counters, premium appliances, as well as a custom walk-in scullery, the kitchen is as functional as it is beautiful. Large folding doors fully open to a private backyard framed by tall hedges, creating effortless indoor-outdoor flow and a true sense of calm. Upstairs, the primary suite includes a spacious walk-in closet, a spa-like bathroom with
Location
State CA
County Los Angeles
Area Stud - Studio City
Interior
Heating Central Forced Air
Cooling Central AC
Fireplaces Type Family Room
Laundry In Laundry Room, Other
Exterior
Pool Pool - Yes
View None
Building
Water District - Public
Others
Tax ID 2368018006
Special Listing Condition Not Applicable

© 2025 MLSListings Inc. All rights reserved.
GET MORE INFORMATION





