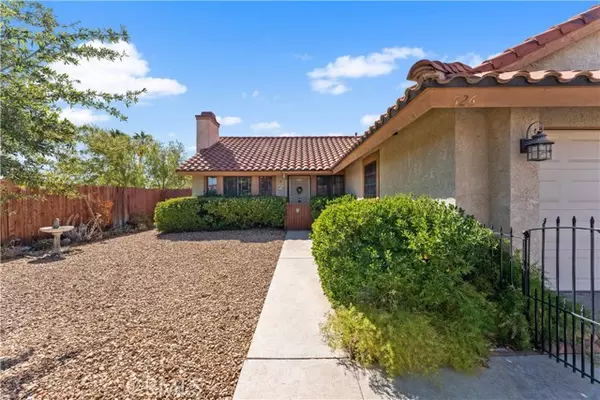See all 33 photos
Listed by Irene Mendoza • Z Real Estate
$439,900
Est. payment /mo
3 Beds
2 Baths
1,176 SqFt
Active
526 Morningside TER Palmdale, CA 93551
REQUEST A TOUR If you would like to see this home without being there in person, select the "Virtual Tour" option and your agent will contact you to discuss available opportunities.
In-PersonVirtual Tour

UPDATED:
Key Details
Property Type Single Family Home
Sub Type Single Family Home
Listing Status Active
Purchase Type For Sale
Square Footage 1,176 sqft
Price per Sqft $374
MLS Listing ID CRSR25241928
Bedrooms 3
Full Baths 2
Year Built 1984
Lot Size 6,770 Sqft
Property Sub-Type Single Family Home
Source California Regional MLS
Property Description
West Palmdale Single-Story Home! Welcome to this charming 3-bedroom, 2-bath home located in one of West Palmdale's most convenient and desirable neighborhoods! This spacious property features a bright open layout, a cozy fireplace in the living room, and tile and laminate flooring throughout for easy maintenance and modern appeal. The kitchen offers plenty of cabinet space and opens nicely to the dining area-perfect for family gatherings and entertaining. The home includes desert landscaping in the front yard for low-maintenance curb appeal, plus a private backyard with pistachio, olive trees and grapevines ready for your personal touch. Enjoy close proximity to schools, shopping, dining, and easy freeway access-making your daily commute a breeze. Don't miss this opportunity to own an affordable, move-in-ready home in one of West Palmdale's best locations!
Location
State CA
County Los Angeles
Area Plm - Palmdale
Rooms
Kitchen Dishwasher, Oven Range - Gas, Oven - Gas
Interior
Heating Central Forced Air
Cooling None
Fireplaces Type Living Room
Laundry In Garage
Exterior
Garage Spaces 2.0
Pool 31, None
View Hills, Local/Neighborhood
Roof Type Tile
Building
Story One Story
Water District - Public
Others
Tax ID 3004024033
Special Listing Condition Not Applicable
Virtual Tour https://youtu.be/pos1D6y-sF4

© 2025 MLSListings Inc. All rights reserved.
GET MORE INFORMATION





