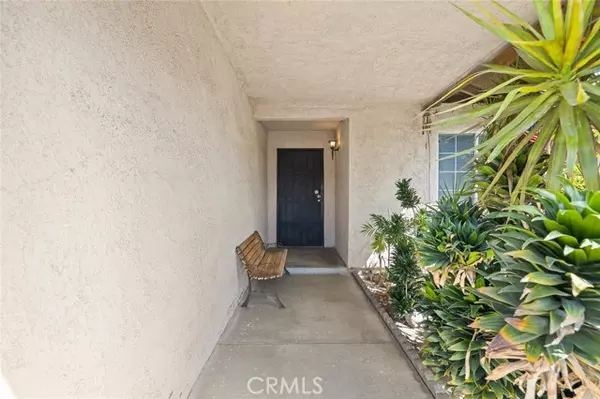See all 26 photos
Listed by Erika Shinzato • RE/Max Time
$659,999
Est. payment /mo
3 Beds
2 Baths
1,380 SqFt
New
2641 S Sacramento PL Ontario, CA 91761
REQUEST A TOUR If you would like to see this home without being there in person, select the "Virtual Tour" option and your agent will contact you to discuss available opportunities.
In-PersonVirtual Tour

UPDATED:
Key Details
Property Type Single Family Home
Sub Type Single Family Home
Listing Status Active
Purchase Type For Sale
Square Footage 1,380 sqft
Price per Sqft $478
MLS Listing ID CRAR25220409
Bedrooms 3
Full Baths 2
Year Built 1976
Lot Size 7,380 Sqft
Property Sub-Type Single Family Home
Source California Regional MLS
Property Description
This single-story corner lot home is in a great location, south of Walnut Street and west of Vineyard Avenue, with convenient access to the 60 Freeway off Vineyard exit. Built in 1976, the residence offers 1,380 square feet of living space on a 7,380 square foot lot and includes a two-car attached garage. Step inside and discover a welcoming floor plan with a living room, dining room, and kitchen. The home features central A/C and heating, double pane windows, ceiling fans, and a cozy gas fireplace in the dining room. Flooring throughout includes vinyl plank in the living room and hallway, tile in the dining room, kitchen, and bathrooms, and vinyl in the bedrooms. Offering 3 bedrooms and 2 bathrooms, this home is thoughtfully designed for comfort and functionality. The backyard is perfect for relaxation and entertaining, featuring a gated pool and spa, a covered patio, and open concreted areas with some grass. A citrus tree and a pomegranate tree add charm to the landscaping, while a spacious side yard provides room for RV parking.
Location
State CA
County San Bernardino
Area 686 - Ontario
Rooms
Dining Room Formal Dining Room, In Kitchen
Kitchen Hood Over Range, Oven Range - Gas
Interior
Heating Central Forced Air
Cooling Central AC
Fireplaces Type Dining Room
Laundry In Garage
Exterior
Parking Features Garage
Garage Spaces 2.0
Pool Pool - Yes, Spa - Private
View None
Building
Story One Story
Water District - Public
Others
Tax ID 0113571150000
Special Listing Condition Not Applicable

© 2025 MLSListings Inc. All rights reserved.
GET MORE INFORMATION





