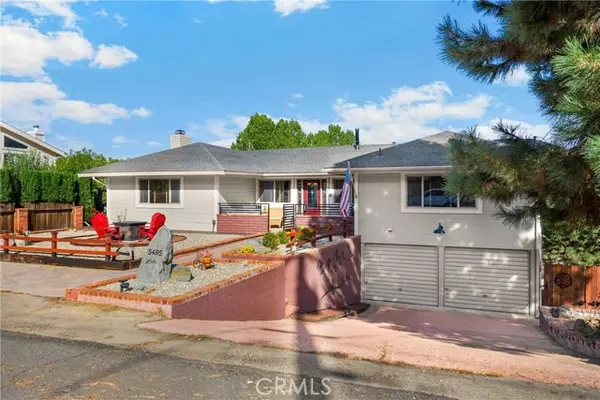5495 Summit DR Wrightwood, CA 92397

UPDATED:
Key Details
Property Type Single Family Home
Sub Type Single Family Home
Listing Status Active
Purchase Type For Sale
Square Footage 3,082 sqft
Price per Sqft $226
MLS Listing ID CRCV25194713
Bedrooms 5
Full Baths 3
Year Built 1967
Lot Size 10,360 Sqft
Property Sub-Type Single Family Home
Source California Regional MLS
Property Description
Location
State CA
County San Bernardino
Area Wrwd - Wrightwood
Zoning RS
Rooms
Family Room Other
Kitchen Pantry, Oven Range - Electric, Oven - Electric
Interior
Heating Stove - Pellet, Central Forced Air
Cooling Evaporative Cooler
Fireplaces Type Family Room
Laundry In Laundry Room
Exterior
Parking Features RV Possible, Garage, Off-Street Parking, Other, Room for Oversized Vehicle
Garage Spaces 2.0
Pool None
View Hills, Local/Neighborhood, Canyon
Building
Story One Story
Water District - Public
Others
Tax ID 0356311160000
Special Listing Condition Not Applicable

GET MORE INFORMATION





