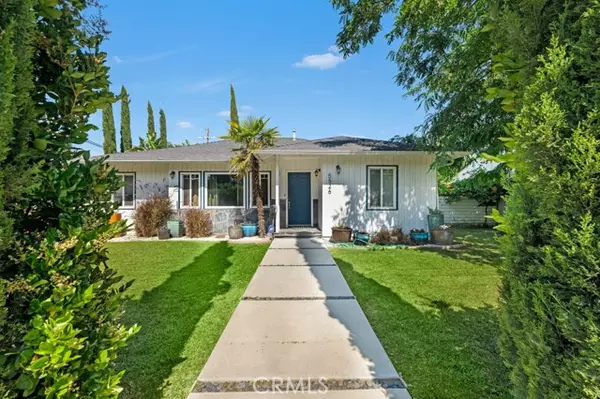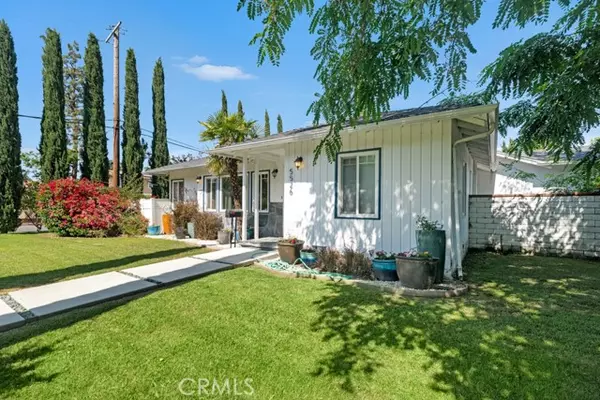5526 Ethel AVE Sherman Oaks, CA 91401
UPDATED:
Key Details
Property Type Single Family Home, Other Rentals
Sub Type House for Rent
Listing Status Active
Purchase Type For Rent
Square Footage 1,655 sqft
MLS Listing ID CRSR25177334
Bedrooms 3
Full Baths 2
Year Built 1948
Lot Size 9,671 Sqft
Property Sub-Type House for Rent
Source California Regional MLS
Property Description
Location
State CA
County Los Angeles
Area So - Sherman Oaks
Zoning LAR1
Rooms
Dining Room Breakfast Bar, Formal Dining Room
Kitchen Dishwasher, Garbage Disposal, Pantry, Refrigerator
Interior
Heating Central Forced Air
Cooling Central AC
Fireplaces Type Family Room, Living Room
Laundry In Laundry Room
Exterior
Parking Features Attached Garage, Garage, Gate / Door Opener
Garage Spaces 2.0
Pool None
View None
Building
Story One Story
Water District - Public
Others
Tax ID 2345011004
Special Listing Condition Not Applicable
Virtual Tour https://www.hshprodmls2.com/5526ethelave





