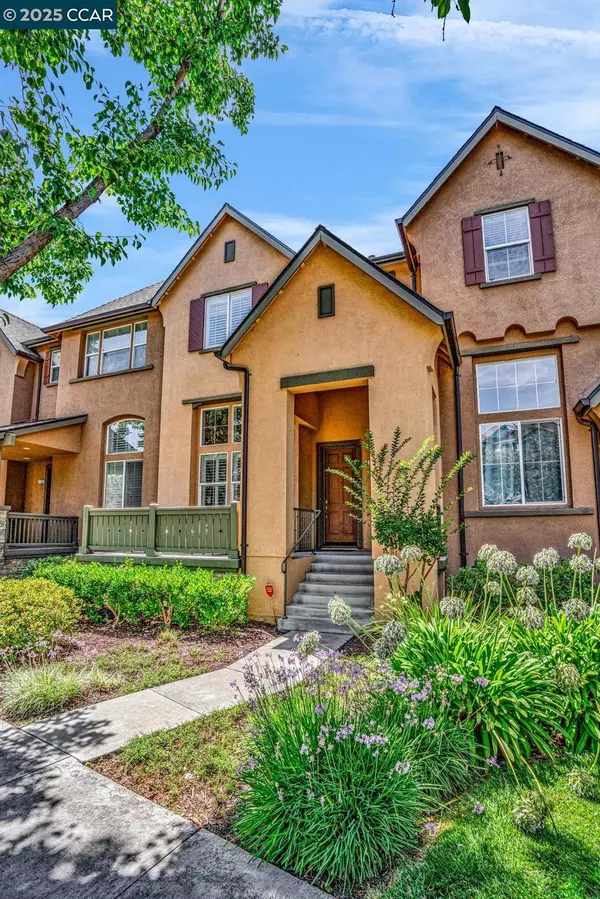2736 Ashwell Ln San Ramon, CA 94582
OPEN HOUSE
Sun Aug 10, 2:00pm - 4:00pm
Sat Aug 16, 2:00pm - 4:00pm
Sun Aug 17, 2:00pm - 4:00pm
UPDATED:
Key Details
Property Type Townhouse
Sub Type Townhouse
Listing Status Active
Purchase Type For Sale
Square Footage 2,180 sqft
Price per Sqft $502
MLS Listing ID CC41107540
Style Contemporary
Bedrooms 3
Full Baths 2
Half Baths 1
HOA Fees $435/mo
Year Built 2004
Property Sub-Type Townhouse
Source Contra Costa Association of Realtors
Property Description
Location
State CA
County Contra Costa
Area San Ramon
Rooms
Family Room Separate Family Room
Dining Room Dining Area
Kitchen Countertop - Stone, Dishwasher, Eat In Kitchen, Garbage Disposal, Island, Microwave, Oven - Built-In, Oven Range - Gas, Refrigerator, Updated
Interior
Cooling Central -1 Zone
Flooring Laminate, Linoleum, Carpet - Wall to Wall
Fireplaces Type Family Room
Laundry In Laundry Room, Washer, Dryer
Exterior
Parking Features Attached Garage, Garage
Garage Spaces 2.0
Pool Pool - In Ground
Roof Type Tile
Building
Lot Description Other
Story Three or More Stories
Sewer Sewer - Public
Water Public
Architectural Style Contemporary
Others
Tax ID 223-380-002-4
Special Listing Condition New, Not Applicable
Virtual Tour https://https-www-spotlighthomephotos-com.aryeo.com/sites/gevzqgr/unbranded





