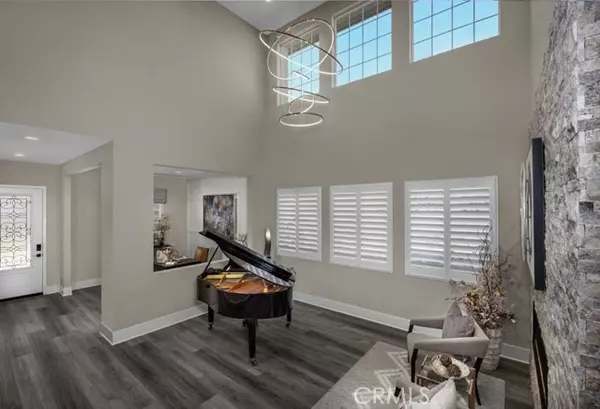6540 Canyon Oaks DR CA 93063
UPDATED:
Key Details
Property Type Single Family Home
Sub Type Single Family Home
Listing Status Active
Purchase Type For Sale
Square Footage 4,390 sqft
Price per Sqft $466
MLS Listing ID CRSR25176278
Bedrooms 5
Full Baths 4
Half Baths 1
HOA Fees $345/mo
Year Built 2025
Lot Size 0.552 Acres
Property Sub-Type Single Family Home
Source California Regional MLS
Property Description
Location
State CA
County Los Angeles
Area Sve - East Simi
Rooms
Dining Room Formal Dining Room
Kitchen Dishwasher, Microwave, Other, Pantry, Oven Range - Built-In, Refrigerator
Interior
Heating Central Forced Air, Fireplace
Cooling Central AC, Whole House / Attic Fan
Fireplaces Type Other Location
Laundry In Laundry Room
Exterior
Parking Features Garage
Garage Spaces 3.0
Pool 31, None
Utilities Available Electricity - On Site, Telephone - Not On Site
View Hills
Building
Water District - Public
Others
Tax ID 6570092205
Special Listing Condition Not Applicable
Virtual Tour https://my.matterport.com/show/?m=it8Zk9deBqC





