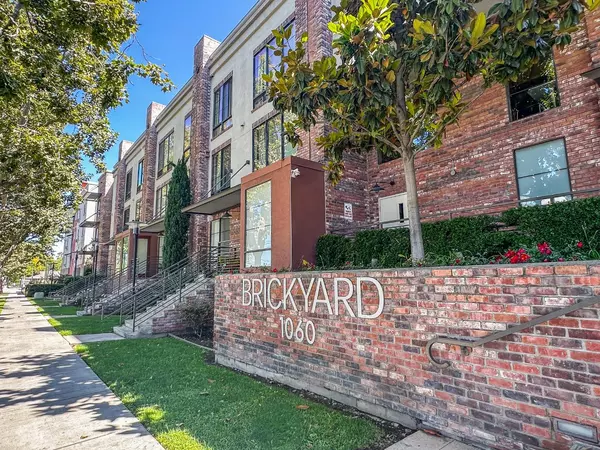1060 S 3rd ST 344 San Jose, CA 95112
UPDATED:
Key Details
Property Type Condo
Sub Type Condominium
Listing Status Active
Purchase Type For Sale
Square Footage 667 sqft
Price per Sqft $697
MLS Listing ID ML82016956
Bedrooms 1
Full Baths 1
HOA Fees $673/mo
HOA Y/N 1
Year Built 2005
Property Sub-Type Condominium
Property Description
Location
State CA
County Santa Clara
Area Central San Jose
Building/Complex Name Brickyard
Zoning APD
Rooms
Family Room Kitchen / Family Room Combo
Dining Room Dining Area, Dining Bar
Kitchen Countertop - Stone, Dishwasher, Microwave, Refrigerator
Interior
Heating Central Forced Air
Cooling Central AC
Flooring Carpet, Tile
Laundry Washer / Dryer
Exterior
Parking Features Covered Parking, Electric Gate, Off-Street Parking, Underground Parking
Garage Spaces 1.0
Community Features BBQ Area, Billiard Room, Common Utility Room, Community Pool, Community Security Gate, Gym / Exercise Facility, Recreation Room, Sauna / Spa / Hot Tub, Trash Chute
Utilities Available Public Utilities
Roof Type Other
Building
Story 1
Foundation Other
Sewer Sewer - Public
Water Public
Level or Stories 1
Others
HOA Fee Include Common Area Electricity,Common Area Gas,Garbage,Insurance - Common Area,Landscaping / Gardening,Pool, Spa, or Tennis,Recreation Facility,Roof,Water / Sewer
Restrictions Parking Restrictions,Other
Tax ID 472-42-145
Miscellaneous Walk-in Closet
Security Features Fire Alarm ,Security Building
Horse Property No
Special Listing Condition Court Confirmation May Be Required





