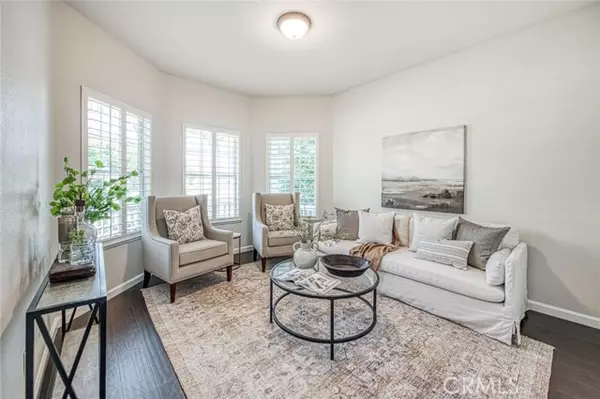See all 36 photos
Listed by Sarah Hedrick • Realty Concepts, Ltd
$729,950
Est. payment /mo
4 Beds
3 Baths
2,870 SqFt
Contingent
1971 N Dartmouth AVE Clovis, CA 93619
REQUEST A TOUR If you would like to see this home without being there in person, select the "Virtual Tour" option and your agent will contact you to discuss available opportunities.
In-PersonVirtual Tour
UPDATED:
Key Details
Property Type Single Family Home
Sub Type Single Family Home
Listing Status Contingent
Purchase Type For Sale
Square Footage 2,870 sqft
Price per Sqft $254
MLS Listing ID CRSC25150288
Bedrooms 4
Full Baths 3
Year Built 2005
Lot Size 9,775 Sqft
Property Sub-Type Single Family Home
Source California Regional MLS
Property Description
Move-In Ready on a Prime Corner Lot in Clovis Unified. This well-maintained 4-bedroom, 3-bath home sits on a nearly 10,000 sq ft corner lot and includes a 3-car garage. The spacious primary suite is located on the main floor and features a peaceful seating area, large walk-in closet, and a spa-style bathroom with dual vanities, soaking tub, and separate shower. Inside, the home offers an open-concept layout with high ceilings, updated flooring, and abundant natural light. The kitchen includes granite countertops, gas appliances, a casual dining nook, and ample cabinet space. An isolated downstairs bedroom provides privacy for guests or multi-generational living. Upstairs, you'll find a versatile loftideal for a home office, playroom, or workout spacealong with two additional bedrooms and a full bath. The backyard is built for entertaining, with a covered patio, a refreshing pool, and mature fruit trees including orange, pomegranate, persimmon, and loquat. Located in an established neighborhood within the award-winning Clovis Unified School District, this home offers both comfort and convenience in a desirable setting.
Location
State CA
County Fresno
Rooms
Family Room Other
Dining Room In Kitchen
Kitchen Dishwasher, Garbage Disposal
Interior
Heating Central Forced Air
Cooling Central AC
Fireplaces Type Family Room
Laundry Other
Exterior
Garage Spaces 3.0
Pool Pool - In Ground, Pool - Yes
View None
Building
Water District - Public
Others
Tax ID 56038021
Special Listing Condition Not Applicable , Accepting Backups

© 2025 MLSListings Inc. All rights reserved.




