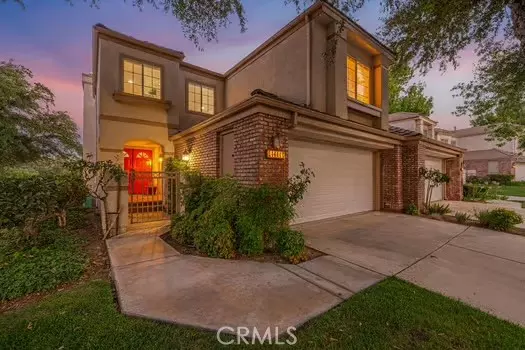24444 Hampton DR C Valencia, CA 91355
UPDATED:
Key Details
Property Type Condo
Sub Type Condominium
Listing Status Active
Purchase Type For Sale
Square Footage 1,850 sqft
Price per Sqft $483
MLS Listing ID CRSR25173909
Bedrooms 2
Full Baths 2
Half Baths 1
HOA Fees $465/mo
Year Built 1988
Lot Size 10.638 Acres
Property Sub-Type Condominium
Source California Regional MLS
Property Description
Location
State CA
County Los Angeles
Area Vsum - Valencia Summit
Zoning SCUR2
Rooms
Dining Room Other
Kitchen Dishwasher, Microwave, Other, Oven - Self Cleaning, Pantry
Interior
Heating Central Forced Air
Cooling Central AC, Other
Fireplaces Type Gas Starter, Other Location
Laundry Gas Hookup, In Laundry Room, Stacked Only
Exterior
Garage Spaces 2.0
Pool Pool - Gunite, Pool - Heated, Community Facility
View Forest / Woods
Roof Type Tile
Building
Water District - Public
Others
Tax ID 2861053065
Special Listing Condition Not Applicable





