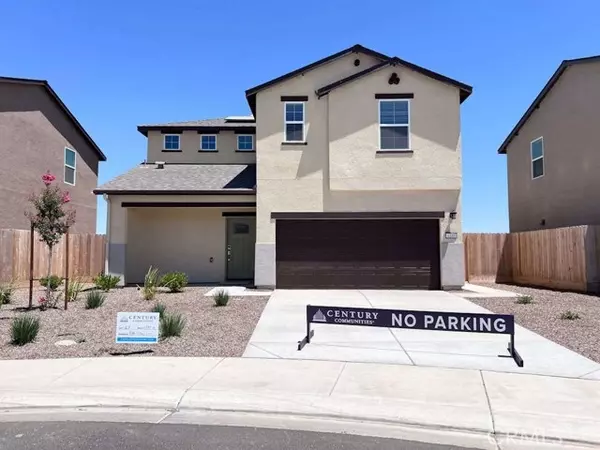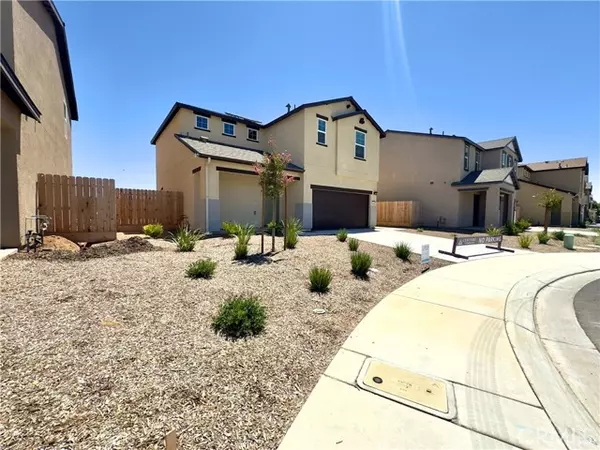4186 Clary CT Merced, CA 95348
UPDATED:
Key Details
Property Type Single Family Home
Sub Type Single Family Home
Listing Status Active
Purchase Type For Sale
Square Footage 1,777 sqft
Price per Sqft $242
MLS Listing ID CRMC25173190
Bedrooms 3
Full Baths 2
Half Baths 1
Year Built 2025
Lot Size 4,333 Sqft
Property Sub-Type Single Family Home
Source California Regional MLS
Property Description
Location
State CA
County Merced
Rooms
Dining Room Breakfast Bar, Other
Kitchen Dishwasher, Freezer, Garbage Disposal, Hood Over Range, Microwave, Pantry, Exhaust Fan, Oven Range - Gas, Refrigerator
Interior
Heating 13, Other, Solar, Central Forced Air
Cooling Central AC, Other, 9
Flooring Laminate
Fireplaces Type None
Laundry Other, Washer, Upper Floor, Dryer
Exterior
Parking Features Garage, Gate / Door Opener
Garage Spaces 2.0
Fence Other, Wood
Pool 31, None
View Local/Neighborhood
Roof Type Shingle
Building
Lot Description Corners Marked, Grade - Level, Paved
Water Other, Hot Water, District - Public
Others
Tax ID 206260067
Special Listing Condition Not Applicable





