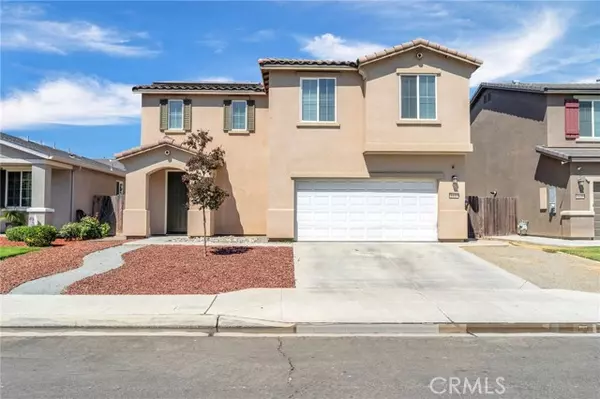See all 39 photos
Listed by Linda Peltz • Exp Realty of California/Madera
$435,000
Est. payment /mo
4 Beds
2.5 Baths
1,790 SqFt
New
1137 S Pearwood AVE Fresno, CA 93727
REQUEST A TOUR If you would like to see this home without being there in person, select the "Virtual Tour" option and your agent will contact you to discuss available opportunities.
In-PersonVirtual Tour
UPDATED:
Key Details
Property Type Single Family Home
Sub Type Single Family Home
Listing Status Active
Purchase Type For Sale
Square Footage 1,790 sqft
Price per Sqft $243
MLS Listing ID CRMD25171494
Bedrooms 4
Full Baths 2
Half Baths 1
Year Built 2015
Lot Size 5,000 Sqft
Property Sub-Type Single Family Home
Source California Regional MLS
Property Description
Updated, Uplifting & Unmissable! Welcome to a clean, prepped, and polished home in one of Fresno's most desirable pocket in a quiet, well-kept neighborhood within the Sanger School District. You'll love the convenient access to highways, shopping, and nearby parks, plus all the exciting growth happening in the area! Step inside to enjoy fresh interior paint and newer carpet, giving the home a bright, refreshed feel throughout. Thoughtfully cared for, this home also features second-floor escape ladders for added peace of mind. The low-maintenance artificial turf in the spacious backyard makes it ideal for kids, pets, and effortless outdoor enjoyment. Hosting guests? You'll love the remote-controlled mobile awning system perfect for shaded afternoons or evening BBQs. And with solar power (PPG lease at $180/month) and a backup battery, you may not even notice when the neighborhood loses power. Incredible location. Real potential. Rare opportunity. Make your move and schedule your private tour today! Buyers must have a signed representation agreement and proof of funds or local lender pre-approval. Realtors: Please schedule showings via ShowingTime.
Location
State CA
County Fresno
Rooms
Kitchen Dishwasher, Garbage Disposal, Microwave, Oven Range
Interior
Cooling Central AC
Fireplaces Type None
Laundry Upper Floor
Exterior
Garage Spaces 2.0
Pool None
View None
Building
Water District - Public
Others
Tax ID 31644130
Special Listing Condition Not Applicable

© 2025 MLSListings Inc. All rights reserved.




