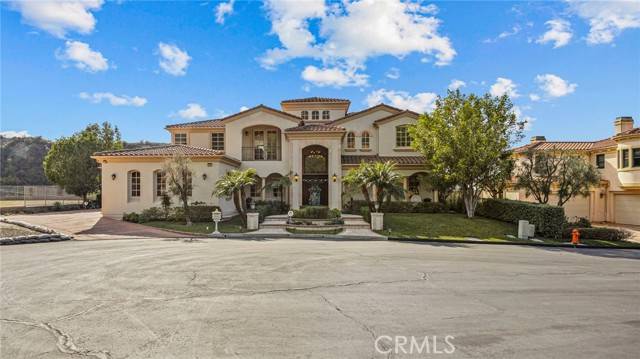18041 Merlin RD Silverado, CA 92676
UPDATED:
Key Details
Property Type Single Family Home
Sub Type Single Family Home
Listing Status Active
Purchase Type For Sale
Square Footage 5,903 sqft
Price per Sqft $660
MLS Listing ID CROC25160656
Style Mediterranean
Bedrooms 6
Full Baths 6
Half Baths 1
HOA Fees $450/mo
Year Built 2004
Lot Size 0.314 Acres
Property Sub-Type Single Family Home
Source California Regional MLS
Property Description
Location
State CA
County Orange
Area 699 - Not Defined
Rooms
Family Room Other
Dining Room Formal Dining Room, Other
Kitchen Dishwasher, Hood Over Range, Microwave, Other, Oven - Double, Pantry, Refrigerator, Oven - Electric
Interior
Heating Central Forced Air
Cooling Central AC
Fireplaces Type Dining Room, Family Room, Primary Bedroom, Wood Burning
Laundry In Laundry Room, Other, Chute, 9
Exterior
Parking Features Attached Garage, Garage, Gate / Door Opener, Other
Garage Spaces 4.0
Fence Other, 22
Pool Heated - Gas, Pool - Gunite, 21, Other, Pool - Yes, Spa - Private
Utilities Available Other , Propane On Site
View Hills, Canyon, Forest / Woods, City Lights
Roof Type Tile
Building
Lot Description Corners Marked
Foundation Concrete Slab
Water Hot Water, Heater - Electric, District - Public
Architectural Style Mediterranean
Others
Tax ID 86609107
Special Listing Condition Not Applicable





