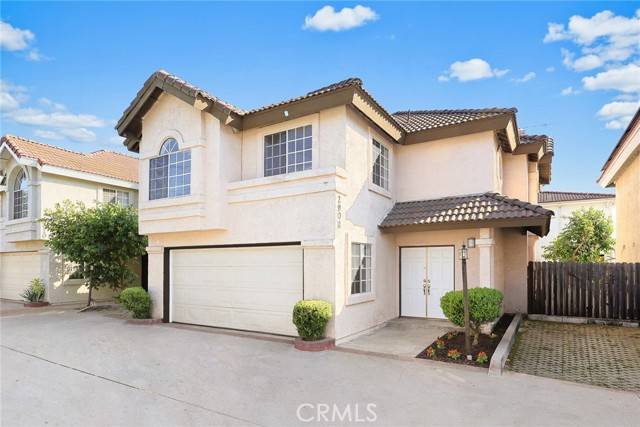2908 Maxson RD El Monte, CA 91732
UPDATED:
Key Details
Property Type Townhouse
Sub Type Townhouse
Listing Status Active
Purchase Type For Sale
Square Footage 1,851 sqft
Price per Sqft $378
MLS Listing ID CRWS25153537
Style Contemporary
Bedrooms 4
Full Baths 2
Half Baths 1
HOA Fees $140/mo
Year Built 1989
Lot Size 1,737 Sqft
Property Sub-Type Townhouse
Source California Regional MLS
Property Description
Location
State CA
County Los Angeles
Area 619 - El Monte
Zoning EMR3YY
Rooms
Kitchen Dishwasher, Garbage Disposal, Oven Range - Gas
Interior
Heating Central Forced Air
Cooling Central AC
Flooring Laminate
Fireplaces Type Living Room
Laundry Other
Exterior
Parking Features Attached Garage, Private / Exclusive, Garage, Common Parking Area, Gate / Door Opener, Other, Side By Side
Garage Spaces 2.0
Fence Other
Pool None
View Local/Neighborhood
Roof Type Tile
Building
Foundation Concrete Slab
Water District - Public
Architectural Style Contemporary
Others
Tax ID 8106010023
Special Listing Condition Not Applicable





