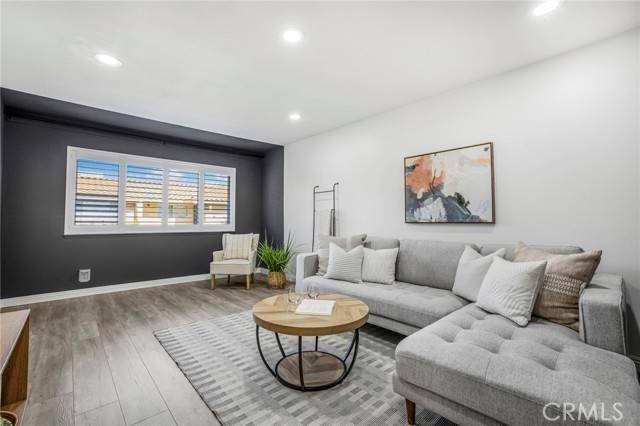See all 32 photos
Listed by Stacie Crumbaker • ELEMENT RE INC
$489,900
Est. payment /mo
2 Beds
2 Baths
1,023 SqFt
New
939 W Pine ST 44/D Upland, CA 91786
REQUEST A TOUR If you would like to see this home without being there in person, select the "Virtual Tour" option and your agent will contact you to discuss available opportunities.
In-PersonVirtual Tour
UPDATED:
Key Details
Property Type Condo
Sub Type Condominium
Listing Status Active
Purchase Type For Sale
Square Footage 1,023 sqft
Price per Sqft $478
MLS Listing ID CRCV25157551
Bedrooms 2
Full Baths 2
HOA Fees $495/mo
Year Built 1972
Lot Size 1,092 Sqft
Property Sub-Type Condominium
Source California Regional MLS
Property Description
Tucked away in the peaceful Foothill Garden community, this beautifully updated 2-bedroom, 2-bath end-unit condo offers the perfect blend of comfort, functionality, and location. Step inside to an inviting open layout with natural light pouring in through new dual-pane windows and custom shutters, creating a calm and energy-efficient space. The living and dining areas connect seamlessly to a private patio-ideal for morning coffee or evening unwinding. The primary suite features upgraded ClosetWorld organizers and an ensuite bathroom; while the second bedroom has a full bath just steps away, making it perfect for guests or a home office. Recent improvements include a Nest thermostat, upgraded ceiling fans and lighting, and a refreshed bathroom vanity that adds a modern touch. You'll also love the convenience of a 2-car detached garage and an HOA that covers water, trash, electricity in the garage, community landscaping, pool access, and laundry facilities. Centrally located near shopping, dining, the Upland Metrolink Station, and major freeways-this is easy, low-maintenance living at its best.
Location
State CA
County San Bernardino
Area 690 - Upland
Rooms
Dining Room Breakfast Bar
Kitchen Dishwasher, Microwave, Other, Refrigerator, Oven - Electric
Interior
Heating Central Forced Air
Cooling Central AC
Flooring Laminate
Fireplaces Type None
Laundry Laundry Area, Community Facility
Exterior
Parking Features Garage
Garage Spaces 2.0
Pool 31, Community Facility
View None
Building
Story One Story
Water District - Public
Others
Tax ID 1006591210000
Special Listing Condition Not Applicable

© 2025 MLSListings Inc. All rights reserved.




