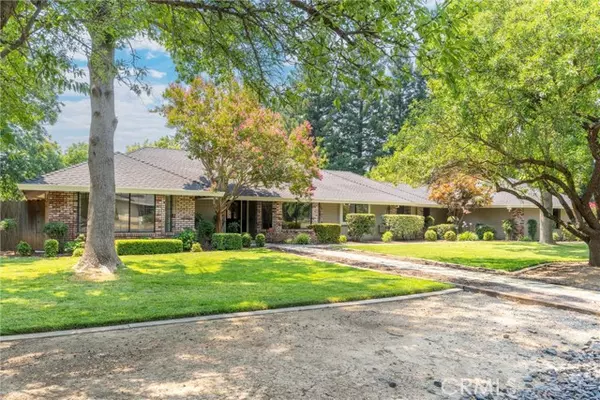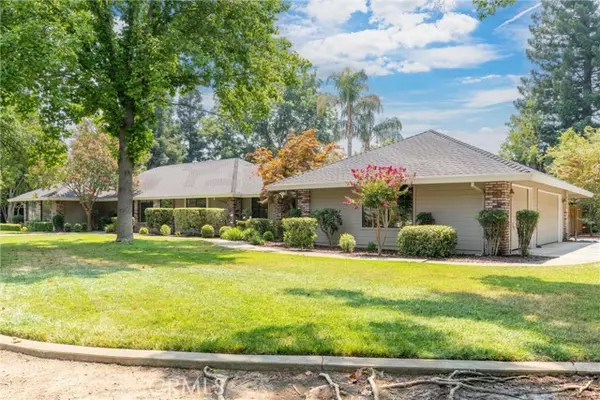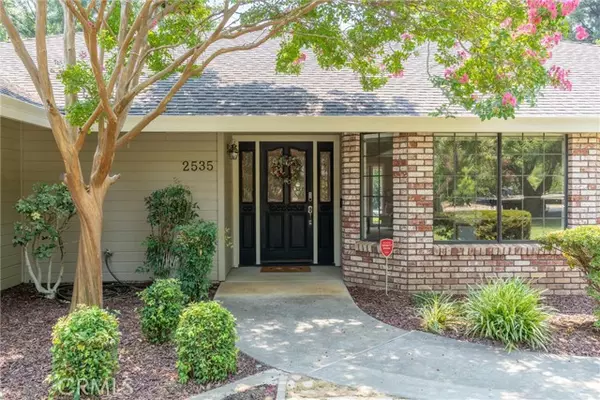See all 75 photos
Listed by Bradley Fowler • Keller Williams Realty Chico Area
$895,000
Est. payment /mo
4 Beds
3 Baths
2,578 SqFt
Contingent
2535 G Warren DR Durham, CA 95938
REQUEST A TOUR If you would like to see this home without being there in person, select the "Virtual Tour" option and your agent will contact you to discuss available opportunities.
In-PersonVirtual Tour
UPDATED:
Key Details
Property Type Single Family Home
Sub Type Single Family Home
Listing Status Contingent
Purchase Type For Sale
Square Footage 2,578 sqft
Price per Sqft $347
MLS Listing ID CRSN25157377
Bedrooms 4
Full Baths 3
Year Built 1989
Lot Size 1.180 Acres
Property Sub-Type Single Family Home
Source California Regional MLS
Property Description
Welcome to your dream home in the heart of Durham! This spacious 2,578 sq. ft. residence offers 4 bedrooms and 3 full bathrooms, including a luxurious primary suite and a separate private en suite-perfect for multigenerational living or guests. Inside, you'll find beautiful hardwood floors throughout the main living areas, two spacious living rooms, a formal dining room, and a cozy breakfast nook. The well-appointed kitchen features granite countertops and professional-grade stainless steel appliances-ideal for the home chef. The home is also equipped with Lutron remote-controlled blinds, adding comfort, convenience, and energy efficiency to your daily living. Nestled on over an acre of beautifully landscaped grounds, the property features majestic mature redwoods, a sparkling pool with a heat pump for cold nights, a covered patio, and a charming backyard pergola-offering multiple outdoor spaces perfect for dining, relaxing, and entertaining. Additional upgrades include a brand new HVAC system, owned solar, tankless water heater, EV charger in garage and a whole-house filtration and water softener system for enhanced comfort and health. A newly added side driveway provides convenient RV parking and backyard access. The 3-car garage offers ample space for vehicles, storag
Location
State CA
County Butte
Rooms
Family Room Separate Family Room, Other
Kitchen Other
Interior
Heating Central Forced Air
Cooling Central AC
Fireplaces Type Family Room
Laundry In Laundry Room
Exterior
Garage Spaces 3.0
Pool Pool - Gunite, Pool - Yes
View Local/Neighborhood
Building
Story One Story
Sewer Septic Tank / Pump
Water District - Public
Others
Tax ID 039540007000
Special Listing Condition Not Applicable , Accepting Backups

© 2025 MLSListings Inc. All rights reserved.




